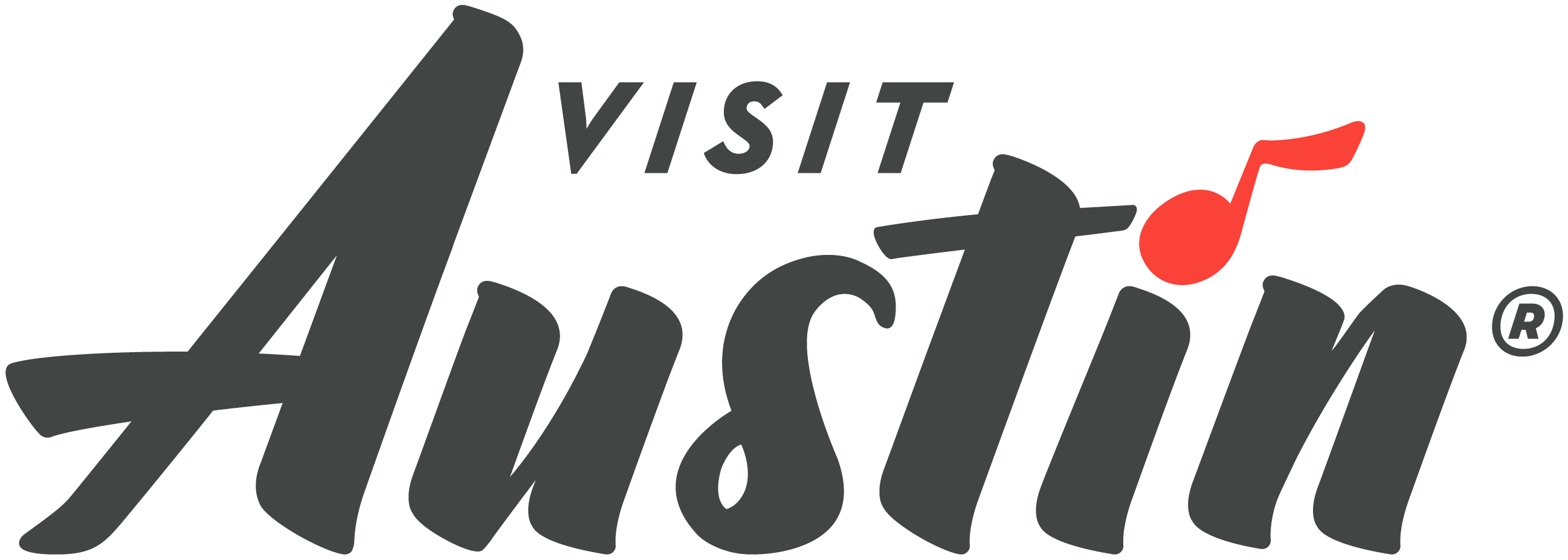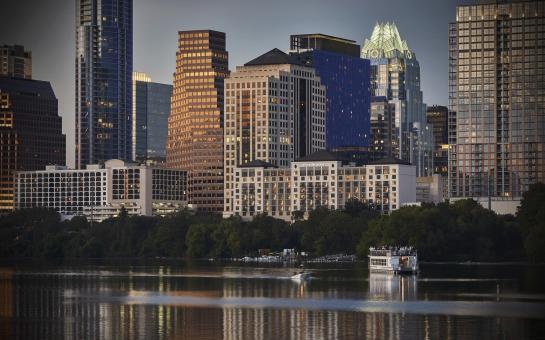Four Seasons Hotel Austin
- Address:
- 98 San Jacinto Blvd., Austin, TX 78701
- Telephone:
- (512) 478-4500
-
Details
About
A resort-like haven just steps from Austin's central business and entertainment districts, Four Seasons Hotel in downtown Austin boasts an unrivaled setting on the banks of Lady Bird Lake.
View Map -
Amenities
General Property Details
- AAA Rating: 4
- Mobil Rating: 4
- Check-In: 3:00pm
- Check-Out: 12:00 pm
-
Allow Pets?:

-
Internet/WiFi?:

-
Complimentary Internet/WiFi?:

-
Business Center:

-
Concierge:

-
Non-Smoking Property:

- Miles to Convention Center: 0.1
- Distance (Miles) to Airport: 7
Hotel Dining Features
- Number of Restaurants On Site: 1
-
Breakfast:

-
Lunch:

-
Dinner:

- Room Service (Hours or N/A): 24 Hour
In-Room Amenities
-
Mini-Bar:

-
Coffee Maker:

-
In-Room Safe:

Other Hotel Features
-
Children's Programs:

Parking & Transportation
-
Valet Park:

-
Car Rental On Site:

-
Motorcoach Parking:

Restaurant Details
- Restaurant opens at: 6:30am
- Restaurant closes at: 12am
-
Continental Breakfast:

-
Full Breakfast:

-
Brunch:

-
Lunch:

-
Dinner:

-
Outdoor Seating:

- Price Range (per person): $25-$50
- Attire: casual
Entertainment & Nightlife
-
Bar/Lounge:

-
Live Music:

Health & Recreation
-
Fitness Center:

-
Spa:

-
Outdoor Pool:

Facility Information
- Hours of operation: 24 Hour
-
Private event space:

- Event maximum capacity (# ppl): 1000
-
Outdoor space?:

-
Onsite parking?:

-
Self-park?:

-
Valet parking?:

-
Handicapped Accessible:

General
- Health & Safety Policy: View
-
Mobile Payments Accepted:

-
Hand Wash/Sanitizer Stations:

-
CDC Recommended Cleaning Procedures:

-
Virtual Events:

-
Open For Business:

-
No Contact Services:

-
Reduced Occupancy/Occupancy Limits:

-
Limited Elevator Occupancy:

-
Social Distancing Guidelines Enforced:

-
Social Distance Markings/Signage:

-
Social Distance Furniture Configurations:

Dining
-
Single Use Menus:

-
Outdoor Dining:

-
Online Orders Available:

Accommodations
-
24 Hour Occupancy Hold:

-
Social Distance Gym Configurations:

-
Mobile Concierge:

Personal Protection
-
Masks Required-Staff:

-
Masks Required-Guest:

-
Masks Provided:

-
Health Screening Required-Staff:

-
Health Screening Required-Guest:

-
Health Related Staff Training:

-
Community Health Virtual Classes:

-
Meeting Facilities
- Description Unique outdoor space overlooking Lady Bird Lake
- Exhibits 40
- Largest Room 7029
- Total Sq. Ft. 18485
- Reception Capacity 1000
- Theatre Capacity 800
- Banquet Capacity 550
- Number of Rooms 11
- Suites 28
- Classroom Capacity 450
- Sleeping Rooms 291
Four Seasons Ballroom
- Total Sq. Ft.: 7029
- Width: 99
- Length: 71
- Height: 15
- Theater Capacity: 800
- Classroom Capacity: 450
- Banquet Capacity: 550
- Reception Capacity: 1000
Four Seasons Ballroom ( Divisible By 1/2)
- Total Sq. Ft.: 3479
- Width: 71
- Length: 49
- Height: 15
- Theater Capacity: 400
- Classroom Capacity: 220
- Banquet Capacity: 270
- Reception Capacity: 500
Four Seasons Ballroom ( Divisible By 1/3)
- Total Sq. Ft.: 2343
- Width: 71
- Length: 33
- Height: 15
- Theater Capacity: 250
- Classroom Capacity: 130
- Banquet Capacity: 180
- Reception Capacity: 300
Four Seasons Ballroom Foyer
- Total Sq. Ft.: 2550
- Width: 75
- Length: 34
- Height: 13
- Reception Capacity: 300
San Jacinto Ballroom
- Total Sq. Ft.: 2200
- Width: 50
- Length: 44
- Height: 15
- Theater Capacity: 225
- Classroom Capacity: 125
- Banquet Capacity: 180
- Reception Capacity: 300
San Jacinto Ballroom ( Divisible By 1/2)
- Total Sq. Ft.: 1100
- Width: 44
- Length: 25
- Height: 15
- Theater Capacity: 105
- Classroom Capacity: 60
- Banquet Capacity: 80
- Reception Capacity: 150
San Jacinto Ballroom Foyer
- Total Sq. Ft.: 1014
- Width: 39
- Length: 26
- Height: 12
- Reception Capacity: 100
Waterloo
- Total Sq. Ft.: 650
- Width: 26
- Length: 25
- Height: 12
- Theater Capacity: 55
- Classroom Capacity: 35
- Banquet Capacity: 50
- Reception Capacity: 60
Little Colony
- Total Sq. Ft.: 650
- Width: 26
- Length: 25
- Height: 12
- Theater Capacity: 55
- Classroom Capacity: 35
- Banquet Capacity: 50
- Reception Capacity: 60
Stone's Crossing
- Total Sq. Ft.: 680
- Width: 40
- Length: 17
- Height: 12
- Theater Capacity: 60
- Classroom Capacity: 40
- Banquet Capacity: 50
- Reception Capacity: 70
Four Seasons Ballroom
- Total Sq. Ft.: 7029
- Width: 99'
- Length: 71'
- Height: 14'
- Theater Capacity: 800
- Classroom Capacity: 450
- Banquet Capacity: 550
- Reception Capacity: 1000
Four Seasons Ballroom divisible by 2
- Total Sq. Ft.: 3479
- Width: 49'
- Length: 71'
- Height: 14'
- Theater Capacity: 400
- Classroom Capacity: 220
- Banquet Capacity: 270
- Reception Capacity: 500
Four Seasons Ballroom divisible by 3
- Total Sq. Ft.: 2343
- Width: 33'
- Length: 71'
- Height: 14'
- Theater Capacity: 250
- Classroom Capacity: 130
- Banquet Capacity: 180
- Reception Capacity: 300
Four Seasons Ballroom Foyer
- Total Sq. Ft.: 2550
- Width: 75'
- Length: 34'
- Height: 13'
- Reception Capacity: 300
San Jacinto Ballroom
- Total Sq. Ft.: 2200
- Width: 50'
- Length: 44'
- Height: 12'
- Theater Capacity: 225
- Classroom Capacity: 125
- Banquet Capacity: 180
- Reception Capacity: 300
San Jacinto Ballroom divisible by 2
- Total Sq. Ft.: 1100
- Width: 25'
- Length: 44'
- Height: 12'
- Theater Capacity: 105
- Classroom Capacity: 60
- Banquet Capacity: 80
- Reception Capacity: 150
San Jacinto Ballroom Foyer
- Total Sq. Ft.: 1014
- Width: 39'
- Length: 26'
- Height: 12'
- Reception Capacity: 100
Stone's Crossing
- Total Sq. Ft.: 680
- Width: 40'
- Length: 17'
- Height: 12'
- Theater Capacity: 60
- Classroom Capacity: 40
- Banquet Capacity: 50
- Reception Capacity: 70
Waterloo
- Total Sq. Ft.: 650
- Width: 26'
- Length: 25'
- Height: 12'
- Theater Capacity: 55
- Classroom Capacity: 35
- Banquet Capacity: 50
- Reception Capacity: 60
Little Colony
- Total Sq. Ft.: 650
- Width: 26'
- Length: 25'
- Height: 12'
- Theater Capacity: 55
- Classroom Capacity: 35
- Banquet Capacity: 50
- Reception Capacity: 60
Four Seasons Lawn
- Total Sq. Ft.: 5700
- Banquet Capacity: 420
- Reception Capacity: 1000
Four Seasons East Lawn
- Total Sq. Ft.: 3700
- Theater Capacity: 400
- Banquet Capacity: 250
- Reception Capacity: 600
Four Seasons West Lawn
- Total Sq. Ft.: 3700
- Theater Capacity: 250
- Banquet Capacity: 170
- Reception Capacity: 400

