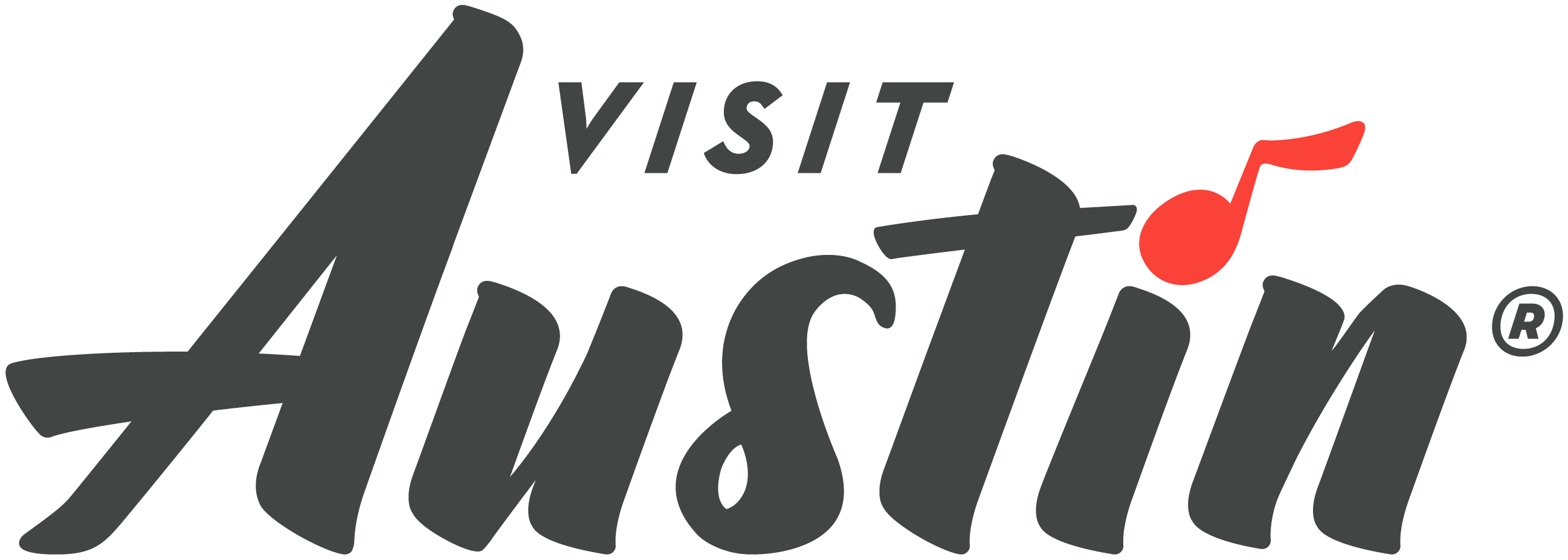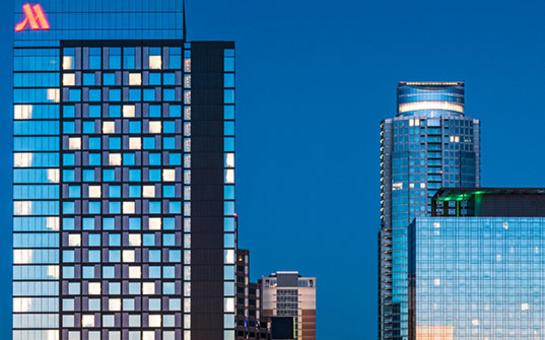Austin Marriott Downtown
- Address:
- 304 E. Cesar Chavez, Austin, TX 78701
- Telephone:
- (512) 457-1111
-
Details
Hours
-
Mon
- Open 24 hours
-
Tue
- Open 24 hours
-
Wed
- Open 24 hours
-
Thu
- Open 24 hours
-
Fri
- Open 24 hours
-
Sat
- Open 24 hours
-
Sun
- Open 24 hours
About
The Austin Marriott Downtown features breathtaking rooms and large picture windows offering incredible views of Lady Bird Lake, UT, the Texas Hill Country, and of course, downtown Austin! The Marriott has a stunning rooftop pool & bar, Zanzibar, a lobby-level restaurant, Corinne, offering honest food + drink with a focus on rotisserie, in addition to a two-level lobby bar. The hotel is located in the heart of downtown and within walking distance to Rainey Street, South Congress, music venues, and popular shops - come hear the new beat of Austin.
View Map -
Mon
-
Amenities
General Property Details
- Check-In: 4pm
- Check-Out: 11am
-
Internet/WiFi?:

-
Business Center:

-
Concierge:

-
Non-Smoking Property:

- Distance (Miles) to Airport: 6.8
Hotel Dining Features
- Number of Restaurants On Site: 4
-
Breakfast:

-
Lunch:

-
Dinner:

In-Room Amenities
-
Coffee Maker:

-
In-Room Safe:

Parking & Transportation
-
Valet Park:

Restaurant Details
- Restaurant opens at: 6am
- Restaurant closes at: 12am
-
Continental Breakfast:

-
Full Breakfast:

-
Brunch:

-
Lunch:

-
Dinner:

-
Outdoor Seating:

- Price Range (per person): $10-$25
- Attire: Casual
Entertainment & Nightlife
-
Bar/Lounge:

Health & Recreation
-
Fitness Center:

-
Outdoor Pool:

Facility Information
- Hours of operation: 24/7
-
Private event space:

- Event maximum capacity (# ppl): 1500
-
Outdoor space?:

-
Onsite parking?:

-
Valet parking?:

-
A/V Tech Support on Site:

-
Catering Services:

-
Handicapped Accessible:

-
Video Conferencing:

-
Event Coordinator On Site:

-
Prefunction Space Available:

General
- Health & Safety Policy: View
-
Mobile Payments Accepted:

-
Hand Wash/Sanitizer Stations:

-
CDC Recommended Cleaning Procedures:

-
Virtual Events:

-
Open For Business:

-
No Contact Services:

-
Takeout Available:

-
Delivery Available:

Dining
-
Single Use Menus:

-
Outdoor Dining:

-
Reservations Required:

Accommodations
-
24 Hour Occupancy Hold:

-
Keyless Entry:

Personal Protection
-
Masks Provided:

-
Health Related Staff Training:

-
Meeting Facilities
-
Exhibits Space

- Description 18,000 sq. foot carpeted exhibit hall with a 204' wall of windows and 12' ceilings.
- Exhibits 74
- Floorplan File Floorplan File
- Largest Room 20732
- Total Sq. Ft. 61000
- Reception Capacity 1600
- Theatre Capacity 1250
- Banquet Capacity 1200
- Number of Rooms 28
- Suites 25
- Classroom Capacity 800
- Sleeping Rooms 613
Exhibit Hall
- Total Sq. Ft.: 20732
- Banquet Capacity: 1400
- Reception Capacity: 2000
Junior Ballroom
- Total Sq. Ft.: 14028
- Theater Capacity: 1500
- Classroom Capacity: 966
- Banquet Capacity: 1165
Grand Ballroom
- Total Sq. Ft.: 14028
- Theater Capacity: 1500
- Classroom Capacity: 966
- Banquet Capacity: 1165
- Reception Capacity: 1400
Boardroom
- Total Sq. Ft.: 337
Ballroom A
- Total Sq. Ft.: 2245
- Theater Capacity: 250
- Classroom Capacity: 155
- Banquet Capacity: 160
- Reception Capacity: 225
Ballroom B
- Total Sq. Ft.: 1260
- Theater Capacity: 140
- Classroom Capacity: 90
- Banquet Capacity: 110
- Reception Capacity: 130
Ballroom C-D (each)
- Total Sq. Ft.: 3495
- Theater Capacity: 390
- Classroom Capacity: 240
- Banquet Capacity: 290
- Reception Capacity: 350
Ballroom C-D (combined)
- Total Sq. Ft.: 6990
- Theater Capacity: 780
- Classroom Capacity: 480
- Banquet Capacity: 580
- Reception Capacity: 700
Ballroom E
- Total Sq. Ft.: 2245
- Theater Capacity: 250
- Classroom Capacity: 155
- Banquet Capacity: 160
- Reception Capacity: 225
Ballroom F
- Total Sq. Ft.: 1260
- Theater Capacity: 140
- Classroom Capacity: 90
- Banquet Capacity: 110
- Reception Capacity: 130
301, 302
- Total Sq. Ft.: 710
- Theater Capacity: 80
- Classroom Capacity: 50
- Banquet Capacity: 60
- Reception Capacity: 70
401, 402, 404
- Total Sq. Ft.: 718
- Theater Capacity: 80
- Classroom Capacity: 50
- Banquet Capacity: 60
- Reception Capacity: 70
403
- Total Sq. Ft.: 1274
- Theater Capacity: 110
- Classroom Capacity: 65
- Banquet Capacity: 80
- Reception Capacity: 90
405
- Total Sq. Ft.: 1278
- Theater Capacity: 140
- Classroom Capacity: 90
- Banquet Capacity: 110
- Reception Capacity: 130
-
Exhibits Space



