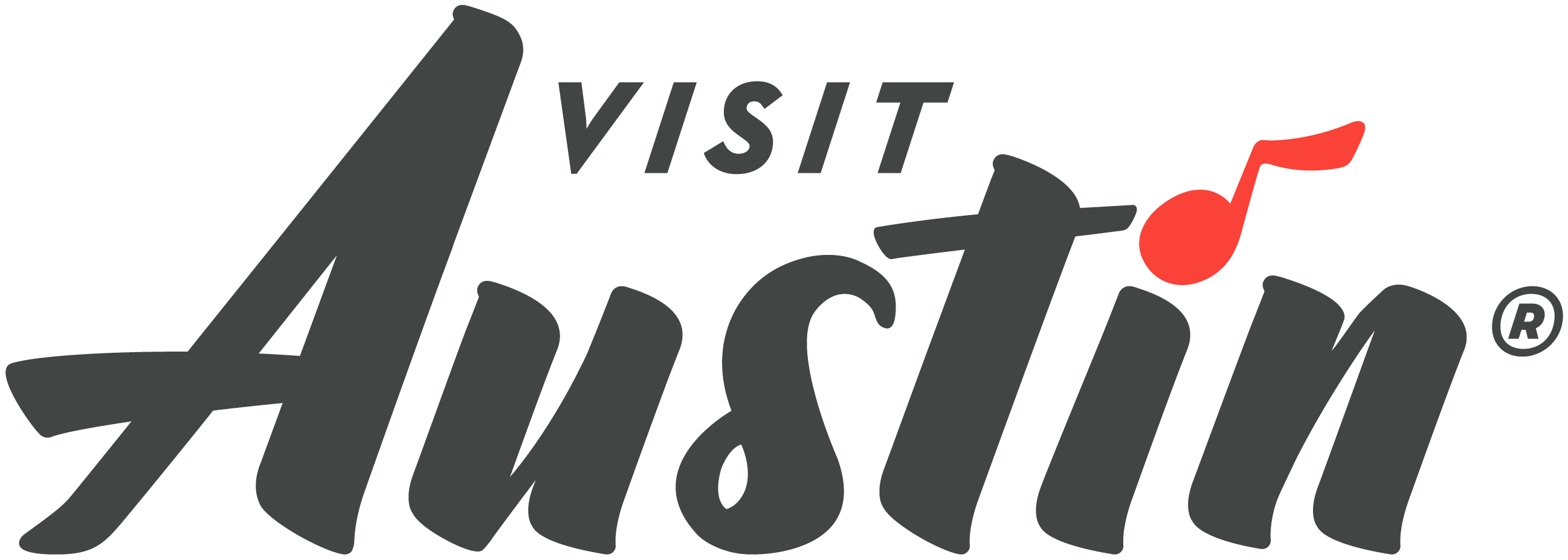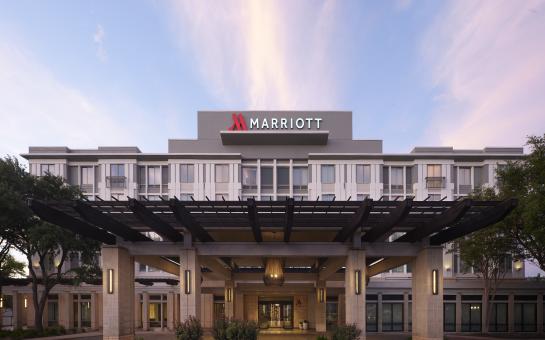Austin Marriott South
- Address:
- 4415 S. IH 35, Austin, TX 78744
- Telephone:
- (512) 441-7900
-
Details
About
Conveniently located at Ben White Blvd. and IH-35, hotel features a full-service restaurant/lounge, indoor pool and hot tub.
View Map -
Amenities
General Property Details
- AAA Rating: 3
- Check-In: 3:00pm
- Check-Out: 12:00pm
-
Internet/WiFi?:

-
Business Center:

-
Concierge:

- Miles to Convention Center: 4.1
- Distance (Miles) to Airport: 6
Hotel Dining Features
- Number of Restaurants On Site: 1
-
Breakfast:

-
Lunch:

-
Dinner:

- Room Service (Hours or N/A): 6:00am - 12:00am
In-Room Amenities
-
Refrigerator:

-
Coffee Maker:

-
In-Room Safe:

Parking & Transportation
-
Free Parking:

-
Self-Park:

-
Motorcoach Parking:

Restaurant Details
- Restaurant opens at: 6:30am
- Restaurant closes at: 12:00am
-
Full Breakfast:

-
Lunch:

-
Dinner:

-
Outdoor Seating:

- Price Range (per person): $10-$25
- Attire: Casual / Relaxed Dining
Entertainment & Nightlife
-
Bar/Lounge:

-
Live Music:

Health & Recreation
-
Fitness Center:

-
Indoor Pool:

Facility Information
- Hours of operation: 6:00am - 12:00am
-
Private event space:

- Event maximum capacity (# ppl): 550
-
Allow outside catering? (Non-exclusive catering):

-
Onsite parking?:

-
Self-park?:

General
- Health & Safety Policy: View
-
Mobile Payments Accepted:

-
Hand Wash/Sanitizer Stations:

-
CDC Recommended Cleaning Procedures:

-
Virtual Events:

-
Open For Business:

-
No Contact Services:

-
Sneeze Guards/Contact Barriers:

-
Limited Elevator Occupancy:

-
Social Distancing Guidelines Enforced:

-
Social Distance Markings/Signage:

-
Social Distance Furniture Configurations:

-
Takeout Available:

-
Delivery Available:

Dining
-
Single Use Menus:

-
Outdoor Dining:

Accommodations
-
24 Hour Occupancy Hold:

-
Social Distance Gym Configurations:

Personal Protection
-
Masks Required-Staff:

-
Masks Required-Guest:

-
Masks Provided:

-
Health Screening Required-Staff:

-
Health Related Staff Training:

-
Meeting Facilities
- Floorplan File Floorplan File
- Largest Room 5280
- Total Sq. Ft. 10000
- Reception Capacity 550
- Theatre Capacity 500
- Guest Floors 5
- Banquet Capacity 400
- Number of Rooms 16
- Suites 7
- Classroom Capacity 360
- Sleeping Rooms 211
Largest Meeting Room
- Total Sq. Ft.: 5280
- Theater Capacity: 500
- Classroom Capacity: 360
- Reception Capacity: 550
Lonestar Ballroom
- Total Sq. Ft.: 5280
- Width: 55'
- Length: 96'
- Height: 13'
- Theater Capacity: 500
- Classroom Capacity: 378
- Banquet Capacity: 400
- Reception Capacity: 400
Lonestar Salon A
- Total Sq. Ft.: 1650
- Width: 55'
- Length: 30'
- Height: 13'
- Theater Capacity: 170
- Classroom Capacity: 84
- Banquet Capacity: 120
- Reception Capacity: 110
Lonestar Salon B
- Total Sq. Ft.: 1870
- Width: 55'
- Length: 34'
- Height: 13'
- Theater Capacity: 190
- Classroom Capacity: 96
- Banquet Capacity: 140
- Reception Capacity: 150
Lonestar Salon C
- Total Sq. Ft.: 891
- Width: 27'
- Length: 33'
- Height: 13'
- Theater Capacity: 70
- Classroom Capacity: 33
- Banquet Capacity: 50
- Reception Capacity: 60
Lonestar Salon D
- Total Sq. Ft.: 864
- Width: 27'
- Length: 32'
- Height: 13'
- Theater Capacity: 70
- Classroom Capacity: 33
- Banquet Capacity: 50
- Reception Capacity: 60
Capital Boardroom
- Total Sq. Ft.: 493
- Width: 29
- Length: 17
- Height: 10
Sycamore A & B
- Total Sq. Ft.: 1134
- Width: 27
- Length: 42
- Height: 10
- Theater Capacity: 80
- Classroom Capacity: 48
- Banquet Capacity: 80
- Reception Capacity: 75
Sycamore A
- Total Sq. Ft.: 567
- Width: 27
- Length: 21
- Height: 10
- Theater Capacity: 40
- Classroom Capacity: 24
- Banquet Capacity: 40
- Reception Capacity: 30
Sycamore B
- Total Sq. Ft.: 567
- Width: 27
- Length: 21
- Height: 10
- Theater Capacity: 40
- Classroom Capacity: 24
- Banquet Capacity: 40
- Reception Capacity: 30
Bluebonnet
- Total Sq. Ft.: 780
- Width: 39'
- Length: 20'
- Height: 10'
- Theater Capacity: 56
- Classroom Capacity: 33
- Banquet Capacity: 50
- Reception Capacity: 40
Magnolia
- Total Sq. Ft.: 325
- Width: 13
- Length: 25
- Height: 10
Alamo
- Total Sq. Ft.: 289
- Width: 17'
- Length: 17'
- Height: 10'
Longhorn
- Total Sq. Ft.: 475
- Width: 25'
- Length: 19'
- Height: 10'
- Theater Capacity: 40
- Classroom Capacity: 24
- Banquet Capacity: 30
- Reception Capacity: 30
Wrangler Boardroom
- Total Sq. Ft.: 768
- Width: 32
- Height: 11
- Classroom Capacity: 20
- Banquet Capacity: 20
- Reception Capacity: 30
Wrangler Boardroom
- Total Sq. Ft.: 273
- Width: 21
- Length: 13
- Height: 12
- Theater Capacity: 17
- Classroom Capacity: 17
- Banquet Capacity: 17
Wrangler Boardroom
- Total Sq. Ft.: 650
- Width: 26
- Length: 25
- Height: 11
- Theater Capacity: 17
- Classroom Capacity: 17
- Banquet Capacity: 17
- Reception Capacity: 17
Wrangler Boardroom
- Total Sq. Ft.: 493
- Length: 30
- Height: 11
- Classroom Capacity: 20
- Reception Capacity: 25

