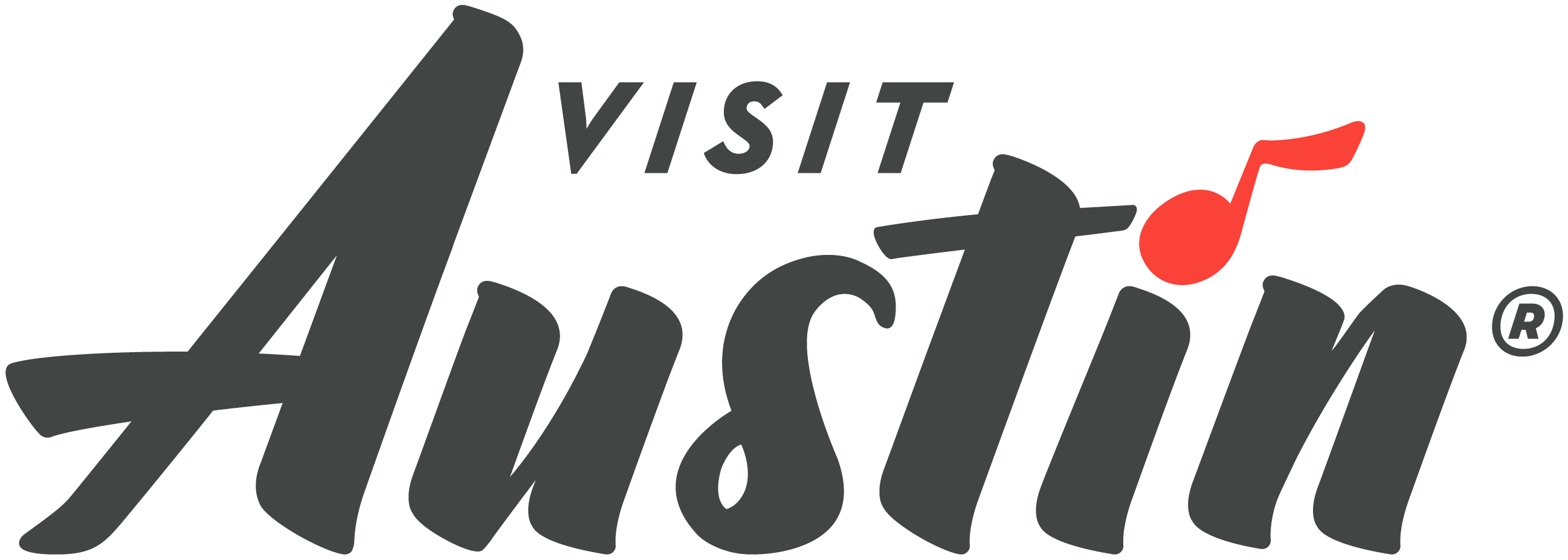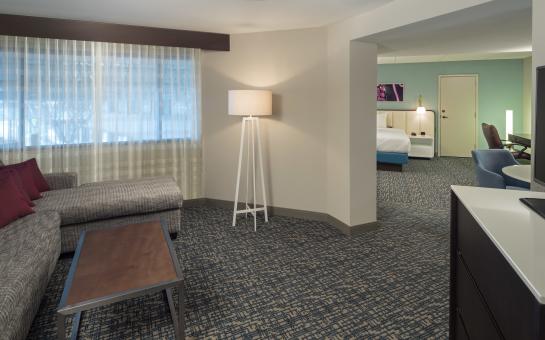DoubleTree by Hilton Austin NW Arboretum
- Address:
- 8901 Business Park Dr., Austin, TX 78759
- Telephone:
- (512) 343-0888
-
Details
About
The Newly Converted DoubleTree by Hilton Austin Northwest Arboretum debuts an eclectic, modern new look that celebrates a style that is uniquely Austin – from an energetic color palette that includes shades of greys, raspberry, teal and white to the contemporary furnishings and artwork from regional artists seen throughout the hotel’s public areas, including a custom-made Word Cloud display made of adjectives that describe the vibrantly “weird” city. A sleek, open lobby is designed with tech-savvy travelers in mind, and the hotel’s 194 stylishly-appointed guest rooms feature vintage-style décor, all modern accommodations and in-room mini refrigerators. Guests will enjoy an array of complimentary amenities, including a 24-hour fitness center, 24-hour business center, newly-renovated outdoor pool, and WiFi throughout the hotel’s public areas and guest rooms. Shuttle service is also provided to guests within a four-mile radius of the hotel.
View Map -
Amenities
General Property Details
- AAA Rating: 3
- Mobil Rating: 3
- Check-In: 3 pm
- Check-Out: 12 pm
-
Internet/WiFi?:

-
Complimentary Internet/WiFi?:

-
Business Center:

-
Non-Smoking Property:

- Miles to Convention Center: 10
- Distance (Miles) to Airport: 18
Hotel Dining Features
- Number of Restaurants On Site: 1
-
Breakfast:

-
Lunch:

-
Dinner:

- Room Service (Hours or N/A): 7am-11pm
In-Room Amenities
-
Refrigerator:

-
Coffee Maker:

-
In-Room Safe:

Parking & Transportation
-
Free Parking:

-
Self-Park:

-
Courtesy Shuttle:

-
Motorcoach Parking:

Restaurant Details
- Restaurant opens at: 7:00 AM
- Restaurant closes at: 11:00 PM
-
Continental Breakfast:

-
Full Breakfast:

-
Lunch:

-
Dinner:

- Price Range (per person): $10-$25
- Attire: casual
Entertainment & Nightlife
-
Bar/Lounge:

Health & Recreation
-
Fitness Center:

-
Outdoor Pool:

Facility Information
-
Private event space:

- Event maximum capacity (# ppl): 200
-
Onsite parking?:

-
Self-park?:

General
- Health & Safety Policy: View
-
Mobile Payments Accepted:

-
Hand Wash/Sanitizer Stations:

-
CDC Recommended Cleaning Procedures:

-
Virtual Events:

-
Open For Business:

-
No Contact Services:

-
Sneeze Guards/Contact Barriers:

-
Reduced Occupancy/Occupancy Limits:

-
Limited Elevator Occupancy:

-
Social Distance Markings/Signage:

-
Social Distance Furniture Configurations:

Accommodations
-
24 Hour Occupancy Hold:

-
Social Distance Gym Configurations:

-
Keyless Entry:

Personal Protection
-
Masks Required-Staff:

-
Health Screening Required-Staff:

-
Health Related Staff Training:

-
Meeting Facilities
-
Exhibits Space

- Description *Social Distancing in effect; We have a Ballroom that divides evenly into 3 rooms with air walls; two conference rooms that accommodate 6 classroom each; an additional ballroom with pillars (no air walls); and a boardroom that seats 2. All catering and audio visual are done inhouse.
- Exhibits 1
- Floorplan File Floorplan File
- Largest Room 2596
- Total Sq. Ft. 7000
- Space Notes We also have an open air Atrium natural lighting - space is unique in size for various events. Regiceptions, Exhibits, Receptions with Centre Lounge, the options are vast.
- Theatre Capacity 50
- Banquet Capacity 40
- Number of Rooms 8
- Large floor Plan PDF Large floor Plan PDF
- Suites 2
- Classroom Capacity 40
- Sleeping Rooms 194
Forsyth
- Total Sq. Ft.: 476
- Width: 34
- Length: 14
- Height: 8
- Theater Capacity: 40
- Classroom Capacity: 24
- Banquet Capacity: 24
Grand Ballroom
- Total Sq. Ft.: 2596
- Width: 44
- Length: 60
- Height: 10
- Theater Capacity: 275
- Classroom Capacity: 175
- Banquet Capacity: 220
- Reception Capacity: 220
Schneider
- Total Sq. Ft.: 184
- Width: 15
- Length: 15
- Reception Capacity: 6
Van Zandt
- Total Sq. Ft.: 524
- Width: 14
- Length: 38
- Height: 8
- Theater Capacity: 40
- Classroom Capacity: 24
- Banquet Capacity: 24
- Reception Capacity: 24
Vaughn
- Total Sq. Ft.: 825
- Width: 44
- Length: 19
- Height: 10
- Theater Capacity: 65
- Classroom Capacity: 50
- Banquet Capacity: 40
- Reception Capacity: 40
Joplin
- Total Sq. Ft.: 897
- Width: 44
- Length: 19
- Height: 8
- Theater Capacity: 65
- Classroom Capacity: 50
- Banquet Capacity: 40
- Reception Capacity: 40
Jennings
- Total Sq. Ft.: 874
- Width: 44
- Length: 19
- Height: 10
- Theater Capacity: 65
- Classroom Capacity: 50
- Banquet Capacity: 40
- Reception Capacity: 40
Nelson
- Total Sq. Ft.: 2543
- Width: 46
- Length: 66
- Height: 10
- Theater Capacity: 240
- Classroom Capacity: 160
- Banquet Capacity: 180
- Reception Capacity: 220
-
Exhibits Space

