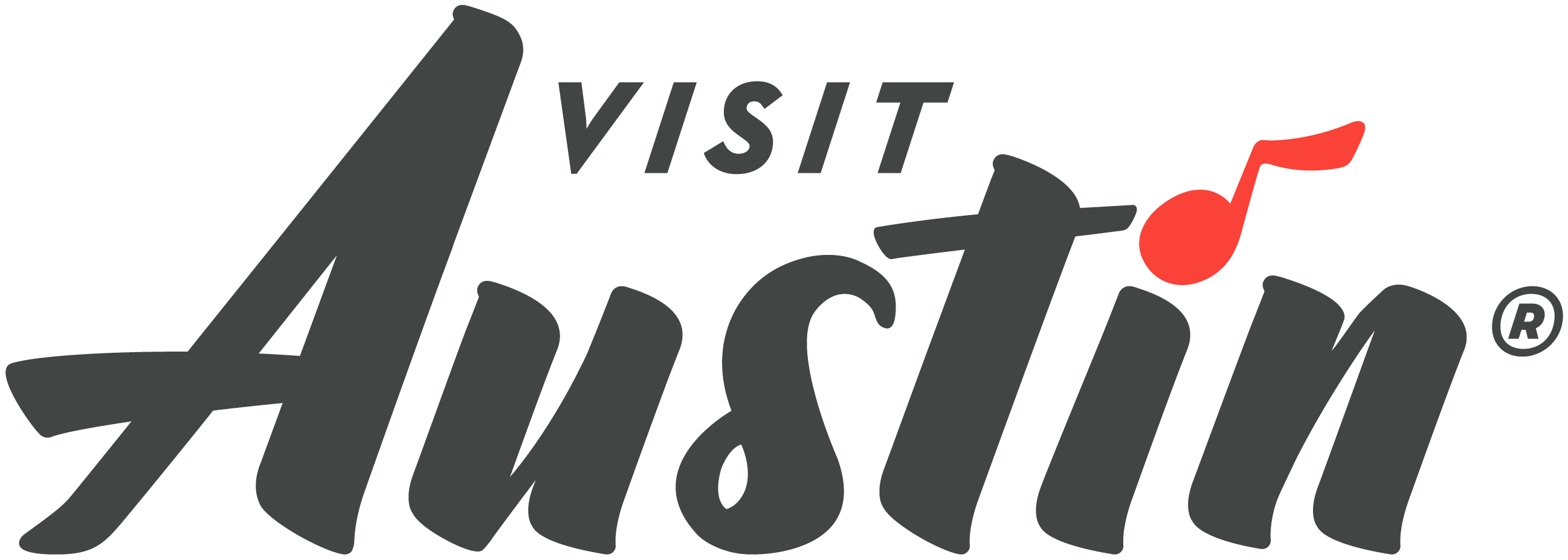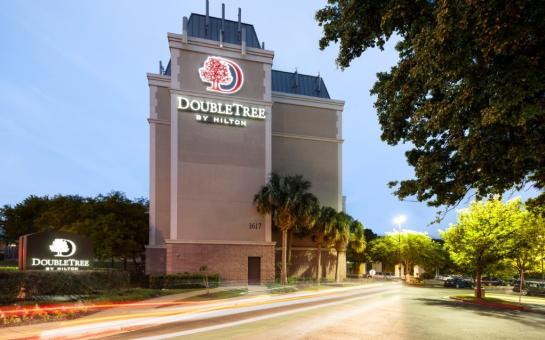DoubleTree By Hilton Austin University
- Address:
- 1617 North Interstate 35, Austin, TX 78702
- Telephone:
- (512) 479-4000
-
Details
About
Centrally located just minutes from the University of Texas, downtown and Sixth Street. Enjoy contemporary cuisine at C3 Restaurant and Bar. Amenities include a business center, fitness center, pool and meeting rooms.
View Map -
Amenities
General Property Details
- AAA Rating: 3
- Mobil Rating: 3
- Check-In: 3:00 PM
- Check-Out: 12:00 PM
-
Internet/WiFi?:

-
Complimentary Internet/WiFi?:

-
Business Center:

-
Concierge:

-
Non-Smoking Property:

- Miles to Convention Center: 1
- Distance (Miles) to Airport: 7
Hotel Dining Features
- Number of Restaurants On Site: 2
-
Breakfast:

-
Lunch:

-
Dinner:

- Room Service (Hours or N/A): 6:00 - 11:00 PM
In-Room Amenities
-
Refrigerator:

-
Microwave:

-
Coffee Maker:

-
In-Room Safe:

Parking & Transportation
-
Self-Park:

-
Motorcoach Parking:

Restaurant Details
- Restaurant opens at: 6:00 AM
- Restaurant closes at: 11:00 PM
-
Continental Breakfast:

-
Full Breakfast:

-
Brunch:

-
Lunch:

-
Dinner:

- Price Range (per person): $10-$25
- Attire: Casual
Entertainment & Nightlife
-
Bar/Lounge:

Health & Recreation
-
Fitness Center:

-
Outdoor Pool:

Facility Information
-
Private event space:

- Event maximum capacity (# ppl): 200
-
Onsite parking?:

-
Self-park?:

-
Handicapped Accessible:

General
- Health & Safety Policy: View
-
Hand Wash/Sanitizer Stations:

-
Open For Business:

-
No Contact Services:

-
Sneeze Guards/Contact Barriers:

-
Reduced Occupancy/Occupancy Limits:

-
Limited Elevator Occupancy:

-
Social Distancing Guidelines Enforced:

-
Social Distance Markings/Signage:

-
Social Distance Furniture Configurations:

-
Meeting Facilities
- Floorplan File Floorplan File
- Largest Room 1500
- Total Sq. Ft. 4300
- Reception Capacity 150
- Theatre Capacity 150
- Banquet Capacity 120
- Number of Rooms 6
- Large floor Plan PDF Large floor Plan PDF
- Classroom Capacity 80
- Sleeping Rooms 149
Capitol Boardroom
- Total Sq. Ft.: 420
- Width: 15
- Length: 28
Oakwood AB
- Total Sq. Ft.: 1380
- Width: 52
- Length: 27
- Height: 20
- Theater Capacity: 150
- Classroom Capacity: 75
- Banquet Capacity: 120
- Reception Capacity: 100
University Hall
- Total Sq. Ft.: 1480
- Width: 33
- Length: 38
- Theater Capacity: 200
- Classroom Capacity: 60
- Banquet Capacity: 104
- Reception Capacity: 104
Oakwood A
- Total Sq. Ft.: 875
- Width: 33
- Length: 26
- Theater Capacity: 75
- Classroom Capacity: 30
- Banquet Capacity: 60
- Reception Capacity: 60
Oakwood B
- Total Sq. Ft.: 478
- Width: 19
- Length: 25
- Theater Capacity: 25
- Classroom Capacity: 12
- Banquet Capacity: 30
- Reception Capacity: 30
Travis Board Room
- Total Sq. Ft.: 401
- Width: 25
- Length: 17
Wildflower Room
- Total Sq. Ft.: 826
- Width: 26
- Length: 35
- Theater Capacity: 75
- Classroom Capacity: 30
- Banquet Capacity: 64
- Reception Capacity: 64
Oakwood A
- Total Sq. Ft.: 875
- Width: 26.5'
- Length: 33'
- Height: 11'
- Theater Capacity: 75
- Classroom Capacity: 30
- Banquet Capacity: 60
- Reception Capacity: 75
Oakwood B
- Total Sq. Ft.: 478
- Width: 24.5'
- Length: 19.5'
- Height: 11'
- Theater Capacity: 25
- Classroom Capacity: 12
- Banquet Capacity: 30
- Reception Capacity: 30
Travis Boardroom
- Total Sq. Ft.: 401
- Width: 17'
- Length: 25'
- Height: 11'
Wildflower
- Total Sq. Ft.: 826
- Width: 35'
- Length: 26'
- Height: 11'
- Theater Capacity: 75
- Classroom Capacity: 30
- Banquet Capacity: 64
- Reception Capacity: 64
University Hall
- Total Sq. Ft.: 420
- Width: 28'
- Length: 15'
- Height: 11'
- Theater Capacity: 200
- Classroom Capacity: 85
- Banquet Capacity: 125
- Reception Capacity: 125

