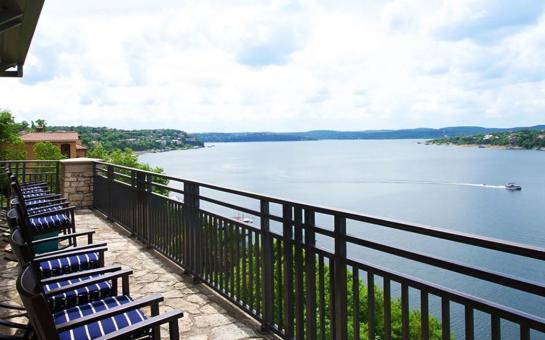Lakeway Resort and Spa
- Address:
- 101 Lakeway Dr., Lakeway, TX 78734
- Telephone:
- (512) 261-6600
-
Details
Hours
-
Mon
- 12:00am - 11:59pm
-
Tue
- 12:00am - 11:59pm
-
Wed
- 12:00am - 11:59pm
-
Thu
- 12:00am - 11:59pm
-
Fri
- 12:00am - 11:59pm
-
Sat
- 12:00am - 11:59pm
-
Sun
- 12:00am - 11:59pm
About
Nestled on the banks of Lake Travis in Texas Hill Country, the 168-room Lakeway Resort and Spa creates a distinct getaway bordering the urban allure of adjacent Austin. Beckoning guests with lakeside diversions of sailing, boating, fishing and water activities across 65 miles of lakeshore, the AAA Four Diamond Award resort, named the No. 15 resort in the Southwest by Condé Nast Traveler and the only resort on Lake Travis, boasts a boutique spa with significant lake views, a Kids Zone recreation center, a pool playground featuring an adult-only oasis with swim-up bar and a zero-entry family-friendly pool with waterslide. Extensive meeting and event space includes an impressive glass ballroom with stunning vistas from every angle.
View Map -
Mon
-
Amenities
General Property Details
- AAA Rating: 4
- Mobil Rating: 4
- Check-In: 4:00pm
- Check-Out: 12:00pm
-
Allow Pets?:

-
Internet/WiFi?:

-
Complimentary Internet/WiFi?:

-
Business Center:

-
Concierge:

-
Non-Smoking Property:

- Miles to Convention Center: 23
- Distance (Miles) to Airport: 35
Hotel Dining Features
- Number of Restaurants On Site: 1
-
Breakfast:

-
Lunch:

-
Dinner:

- Room Service (Hours or N/A): 6:30am - 10:00pm
In-Room Amenities
-
Refrigerator:

-
Coffee Maker:

-
In-Room Safe:

Other Hotel Features
-
Children's Programs:

Parking & Transportation
-
Free Parking:

-
Self-Park:

-
Courtesy Shuttle:

-
Motorcoach Parking:

Restaurant Details
- Restaurant opens at: 6:30am
- Restaurant closes at: 10:00pm
-
Continental Breakfast:

-
Full Breakfast:

-
Lunch:

-
Dinner:

-
Outdoor Seating:

- Price Range (per person): $25-$50
- Attire: Casual
Entertainment & Nightlife
-
Bar/Lounge:

Health & Recreation
-
Fitness Center:

-
Spa:

-
Golf Course:

-
Outdoor Pool:

-
Jacuzzi/Whirlpool:

-
Tennis:

-
Water Sports Rental:

Facility Information
-
Private event space:

- Event maximum capacity (# ppl): 450
-
Onsite parking?:

-
Self-park?:

General
-
Open For Business:

-
Meeting Facilities
- Description With commanding views of the Texas Hill Country from the shores of Lake Travis, Lakeway Resort and Spa captures the elegance of a charming destination with contemporary resort amenities.
- Floorplan File Floorplan File
- Largest Room 5800
- Total Sq. Ft. 24000
- Reception Capacity 450
- Space Notes AAA Four Diamond Award-winning Lakeway Resort and Spa is widely recognized as one of the top meeting destinations in Texas and is an Elite Meetings Gold 2011 recognized hotel.
- Theatre Capacity 450
- Number of Elevators 2
- Guest Floors 6
- Outdoor Capacity 125
- Villas 7
- Banquet Capacity 320
- Number of Rooms 17
- Suites 2
- Classroom Capacity 300
- Sleeping Rooms 175
Austin Room
- Total Sq. Ft.: 4000
- Width: 54
- Length: 74
- Theater Capacity: 360
- Classroom Capacity: 240
- Banquet Capacity: 240
Austin I
- Total Sq. Ft.: 2000
- Width: 54
- Length: 37
- Theater Capacity: 160
- Classroom Capacity: 110
- Banquet Capacity: 110
Austin I I
- Total Sq. Ft.: 2000
- Width: 54
- Length: 37
- Theater Capacity: 160
- Classroom Capacity: 110
- Banquet Capacity: 110
Colorado Room
- Total Sq. Ft.: 3906
- Width: 31
- Length: 26
- Theater Capacity: 400
- Classroom Capacity: 200
- Banquet Capacity: 200
Colorado I & I I
- Total Sq. Ft.: 2511
- Width: 31
- Length: 81
- Theater Capacity: 150
- Classroom Capacity: 130
- Banquet Capacity: 150
Colorado I
- Total Sq. Ft.: 1488
- Width: 31
- Length: 47
- Theater Capacity: 85
- Classroom Capacity: 55
- Banquet Capacity: 60
Colorado I I
- Total Sq. Ft.: 2448
- Width: 31
- Length: 31
- Theater Capacity: 90
- Classroom Capacity: 35
- Banquet Capacity: 40
Colorado I I I
- Total Sq. Ft.: 2448
- Width: 51
- Length: 48
- Theater Capacity: 100
- Classroom Capacity: 80
- Banquet Capacity: 110
Boardroom
- Total Sq. Ft.: 836
- Width: 38
- Length: 22
- Banquet Capacity: 18
San Marcos
- Total Sq. Ft.: 558
- Width: 31
- Length: 18
- Theater Capacity: 30
- Classroom Capacity: 20
- Banquet Capacity: 30
Guadalupe
- Total Sq. Ft.: 560
- Width: 25
- Length: 20
- Theater Capacity: 30
- Classroom Capacity: 15
- Banquet Capacity: 30
Pecos
- Total Sq. Ft.: 1156
- Width: 34
- Length: 34
- Theater Capacity: 50
- Classroom Capacity: 40
- Banquet Capacity: 60
Brazos
- Total Sq. Ft.: 1435
- Width: 35
- Length: 41
- Theater Capacity: 45
- Classroom Capacity: 35
- Banquet Capacity: 40
Workshop Suites
- Total Sq. Ft.: 374
- Width: 22
- Length: 17
- Banquet Capacity: 20
Vistas Room
- Total Sq. Ft.: 5150
- Width: 103
- Length: 50
- Height: 12
- Theater Capacity: 350
- Classroom Capacity: 190
- Banquet Capacity: 300
- Reception Capacity: 450
Largest Meeting Room
- Total Sq. Ft.: 5800
- Theater Capacity: 450
- Classroom Capacity: 300
- Reception Capacity: 450



