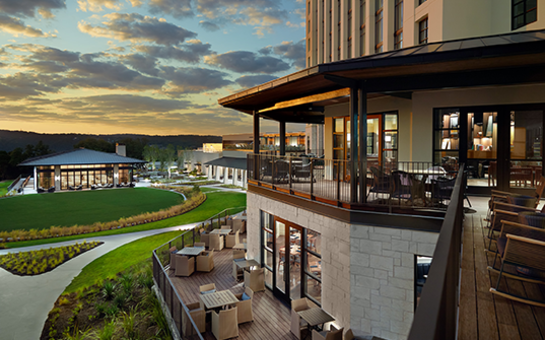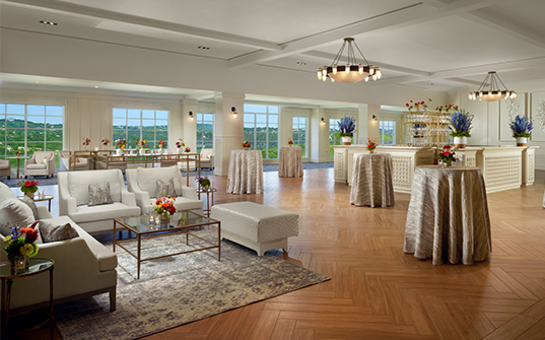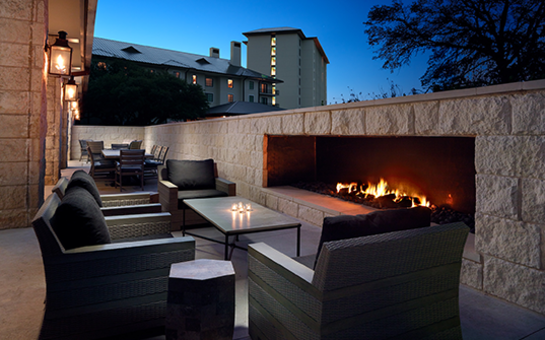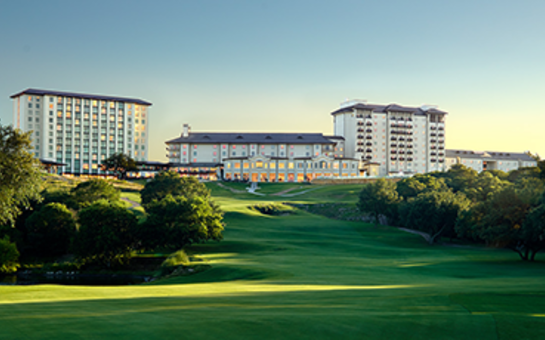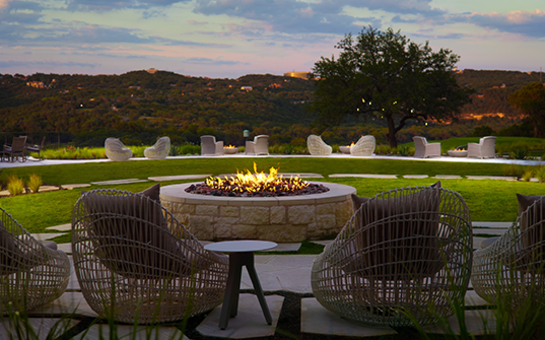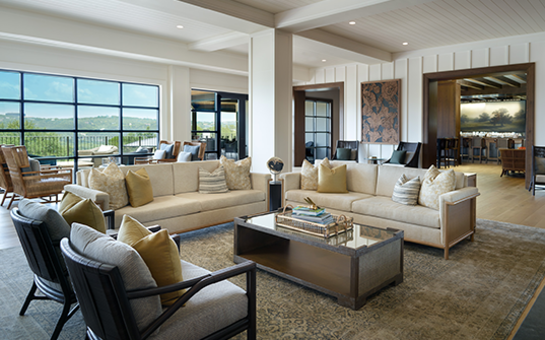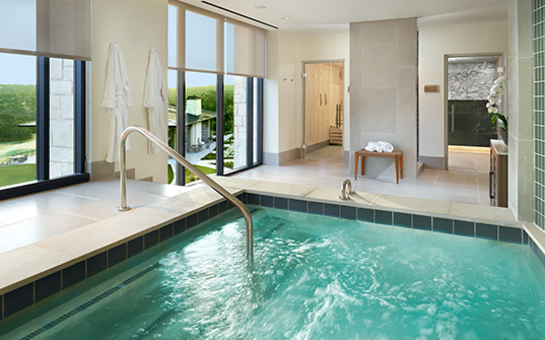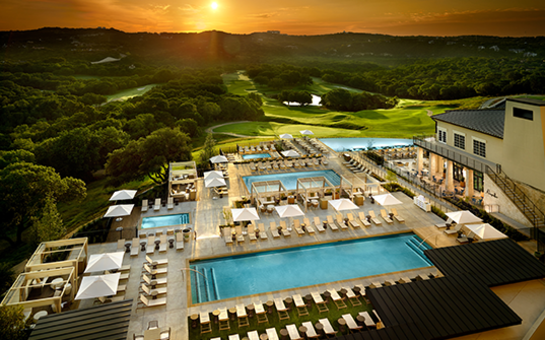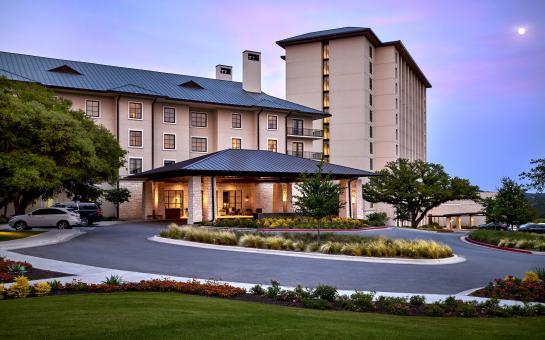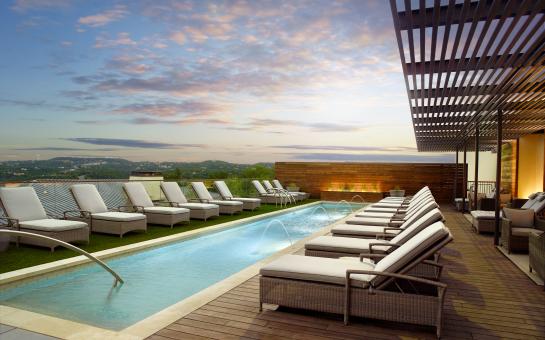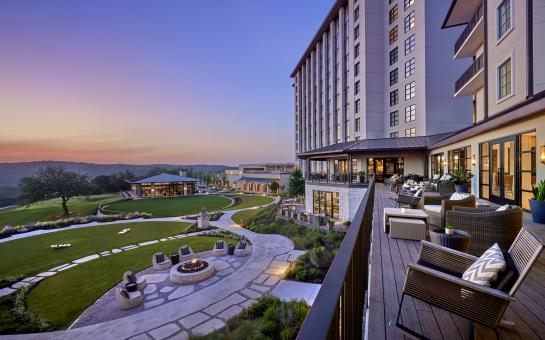Omni Barton Creek Resort & Spa
- Address:
- 8212 Barton Club Dr., Austin, TX 78735
- Telephone:
- (512) 329-4000
-
Details
Hours
-
Mon
- Open 24 hours
-
Tue
- Open 24 hours
-
Wed
- Open 24 hours
-
Thu
- Open 24 hours
-
Fri
- Open 24 hours
-
Sat
- Open 24 hours
-
Sun
- Open 24 hours
About
Omni Barton Creek Resort & Spa is a stunning canvas for unforgettable events in the heart of Austin’s Hill Country. Nestled on 4,000 acres of picturesque rolling hills, Omni Barton Creek Resort curates a one-of-a-kind experience where style, craftmanship and imagination come together creating meetings and events that are as elevated as Austin’s Hill Country. With indoor-outdoor meeting spaces and venues, seven dining options, the tranquil Mokara Spa, four award-winning golf courses, heated outdoor pools, and plenty of wide-open space to relax, this luxury retreat provides everything you need and is conveniently located just 9 miles from downtown Austin.
View Map -
Mon
-
Amenities
General Property Details
- Check-In: 4:00 PM
- Check-Out: 11:00 AM
-
Allow Pets?:

-
Internet/WiFi?:

-
Business Center:

-
Concierge:

-
Non-Smoking Property:

- Miles to Convention Center: 10
- Distance (Miles) to Airport: 17.6
Hotel Dining Features
- Number of Restaurants On Site: 7
-
Breakfast:

-
Lunch:

-
Dinner:

- Room Service (Hours or N/A): 6:00AM -10:00 AM | 5:00 PM - 10:00 PM
In-Room Amenities
-
Coffee Maker:

-
In-Room Safe:

Other Hotel Features
-
Children's Programs:

Parking & Transportation
-
Free Parking:

-
Self-Park:

-
Valet Park:

-
Motorcoach Parking:

Restaurant Details
- Restaurant opens at: 6:30AM
- Restaurant closes at: 11:00PM
-
Continental Breakfast:

-
Full Breakfast:

-
Lunch:

-
Dinner:

-
Outdoor Seating:

- Price Range (per person): $25-$50
- Attire: Casual
Entertainment & Nightlife
-
Bar/Lounge:

Health & Recreation
-
Fitness Center:

-
Spa:

-
Golf Course:

-
Indoor Pool:

-
Outdoor Pool:

-
Jacuzzi/Whirlpool:

-
Tennis:

Facility Information
-
Private event space:

- Event maximum capacity (# ppl): 700
-
Outdoor space?:

-
Onsite parking?:

-
Self-park?:

-
Valet parking?:

- Number of Covered Loading Docks: 3
-
A/V Tech Support on Site:

-
Bar Set up Available:

-
Catering Services:

-
Complete Buyout Available:

-
Operations Support On Site:

-
Video Conferencing:

-
Event Coordinator On Site:

-
Media Room:

-
Prefunction Space Available:

-
Stage:

General
-
Open For Business:

-
Meeting Facilities
-
Exhibits Space

- Largest Room 14532
- Suites 50
- Sleeping Rooms 493
Barton Creek
- Total Sq. Ft.: 2850
- Width: 32
- Length: 89
- Height: 16
- Theater Capacity: 345
- Classroom Capacity: 180
- Banquet Capacity: 140
- Reception Capacity: 220
Rayburn
- Total Sq. Ft.: 1015
- Width: 25.7
- Length: 39.5
- Height: 12
- Theater Capacity: 96
- Classroom Capacity: 30
- Banquet Capacity: 50
- Reception Capacity: 75
Trinity
- Total Sq. Ft.: 950
- Width: 24.6
- Length: 40
- Height: 14
- Theater Capacity: 135
- Classroom Capacity: 30
- Banquet Capacity: 50
- Reception Capacity: 80
Barton Creek C
- Total Sq. Ft.: 960
- Width: 30
- Length: 32
- Height: 16
- Theater Capacity: 128
- Classroom Capacity: 30
- Banquet Capacity: 140
- Reception Capacity: 70
Barton Creek A & B
- Total Sq. Ft.: 1890
- Width: 32
- Length: 59
- Height: 16
- Theater Capacity: 240
- Classroom Capacity: 76
- Banquet Capacity: 100
- Reception Capacity: 145
Barton Creek B & C
- Total Sq. Ft.: 1410
- Width: 32
- Length: 44
- Height: 16
- Theater Capacity: 192
- Classroom Capacity: 64
- Banquet Capacity: 80
- Reception Capacity: 110
Darrell K Royal Ballroom
- Total Sq. Ft.: 8240
- Width: 80
- Length: 103
- Height: 12
- Theater Capacity: 900
- Classroom Capacity: 270
- Banquet Capacity: 480
- Reception Capacity: 700
Travis
- Total Sq. Ft.: 701
- Width: 17.83
- Length: 39
- Height: 16
- Theater Capacity: 56
- Classroom Capacity: 20
- Banquet Capacity: 20
- Reception Capacity: 40
Darrell K Royal Ballroom A
- Total Sq. Ft.: 3920
- Width: 40
- Length: 80
- Height: 12
- Theater Capacity: 400
- Classroom Capacity: 108
- Banquet Capacity: 180
- Reception Capacity: 250
Darrell K Royal Ballroom B
- Total Sq. Ft.: 2160
- Width: 40
- Length: 54
- Height: 12
- Theater Capacity: 180
- Classroom Capacity: 76
- Banquet Capacity: 100
- Reception Capacity: 210
Darrell K Royal Ballroom C
- Total Sq. Ft.: 2160
- Width: 40
- Length: 54
- Height: 12
- Theater Capacity: 200
- Classroom Capacity: 60
- Banquet Capacity: 120
- Reception Capacity: 210
Darrell K Royal Ballroom B & C
- Total Sq. Ft.: 5040
- Width: 54
- Length: 80
- Height: 12
- Theater Capacity: 360
- Classroom Capacity: 144
- Banquet Capacity: 220
- Reception Capacity: 300
Houston
- Total Sq. Ft.: 967
- Width: 25.6
- Length: 37.8
- Height: 12
- Theater Capacity: 96
- Classroom Capacity: 30
- Banquet Capacity: 50
- Reception Capacity: 70
Barton Creek A
- Total Sq. Ft.: 1440
- Width: 32
- Length: 44
- Height: 16
- Theater Capacity: 160
- Classroom Capacity: 56
- Banquet Capacity: 80
- Reception Capacity: 110
Barton Creek B
- Total Sq. Ft.: 450
- Width: 14
- Length: 32
- Height: 16
- Theater Capacity: 54
- Banquet Capacity: 20
- Reception Capacity: 30
Colorado
- Total Sq. Ft.: 950
- Width: 24.6
- Length: 40
- Height: 14
- Theater Capacity: 135
- Classroom Capacity: 30
- Banquet Capacity: 50
- Reception Capacity: 80
Llano
- Total Sq. Ft.: 813
- Width: 21.8
- Length: 39.8
- Height: 14
- Theater Capacity: 140
- Classroom Capacity: 36
- Banquet Capacity: 60
- Reception Capacity: 75
San Jacinto
- Total Sq. Ft.: 813
- Width: 21.8
- Length: 39.8
- Height: 14
- Theater Capacity: 140
- Classroom Capacity: 36
- Banquet Capacity: 60
- Reception Capacity: 75
Parlor B
- Total Sq. Ft.: 717
- Width: 23.9
- Length: 29
- Height: 14
- Reception Capacity: 72
Parlor C
- Total Sq. Ft.: 706
- Width: 26
- Length: 29.3
- Height: 14
- Reception Capacity: 71
Parlor A
- Total Sq. Ft.: 652
- Width: 23.9
- Length: 25.1
- Height: 14
- Reception Capacity: 65
Shoal Creek
- Total Sq. Ft.: 2964
- Width: 39
- Length: 76
- Height: 12
- Theater Capacity: 360
- Classroom Capacity: 120
- Banquet Capacity: 180
- Reception Capacity: 225
Shoal Creek A
- Total Sq. Ft.: 988
- Width: 25.3
- Length: 39
- Height: 12
- Theater Capacity: 160
- Classroom Capacity: 36
- Banquet Capacity: 60
- Reception Capacity: 75
Shoal Creek B
- Total Sq. Ft.: 988
- Width: 25.3
- Length: 39
- Height: 12
- Theater Capacity: 160
- Classroom Capacity: 36
- Banquet Capacity: 60
- Reception Capacity: 75
Shoal Creek C
- Total Sq. Ft.: 988
- Width: 25.3
- Length: 39
- Height: 12
- Theater Capacity: 160
- Classroom Capacity: 36
- Banquet Capacity: 60
- Reception Capacity: 75
Shoal Creek A & B or B & C
- Total Sq. Ft.: 1976
- Width: 39
- Length: 50.5
- Height: 12
- Theater Capacity: 270
- Classroom Capacity: 72
- Banquet Capacity: 120
- Reception Capacity: 150
Bull Creek Boardroom
- Total Sq. Ft.: 740
- Width: 20
- Length: 37
- Height: 12
Wildflower Atrium
- Total Sq. Ft.: 2600
- Width: 40
- Length: 65
- Height: 12
- Classroom Capacity: 76
- Banquet Capacity: 200
- Reception Capacity: 300
Rio Grande
- Total Sq. Ft.: 754
- Width: 25.4
- Length: 32.9
- Height: 14
- Theater Capacity: 180
- Classroom Capacity: 30
- Banquet Capacity: 50
- Reception Capacity: 75
Guadalupe
- Total Sq. Ft.: 754
- Width: 25.4
- Length: 32.9
- Height: 14
- Theater Capacity: 180
- Classroom Capacity: 30
- Banquet Capacity: 50
- Reception Capacity: 70
Hill Country Pavilion
- Total Sq. Ft.: 5556
- Width: 59.3
- Length: 93.1
- Height: 20
- Theater Capacity: 693
- Banquet Capacity: 360
- Reception Capacity: 500
Hill Country Courtyard
- Total Sq. Ft.: 2892
Hill Country Lawn
- Total Sq. Ft.: 10400
- Banquet Capacity: 500
Lady Bird Lawn
- Total Sq. Ft.: 4593
- Reception Capacity: 150
Rock House
- Total Sq. Ft.: 7500
- Banquet Capacity: 200
Brazos Ballroom
- Total Sq. Ft.: 14532
- Width: 92
- Length: 158
- Height: 24
- Theater Capacity: 2070
- Classroom Capacity: 630
- Banquet Capacity: 1000
- Reception Capacity: 1250
Brazos Ballroom A, B, C & D
- Total Sq. Ft.: 9686
- Width: 92
- Length: 105.3
- Height: 24
- Theater Capacity: 1440
- Classroom Capacity: 448
- Banquet Capacity: 720
- Reception Capacity: 850
Brazos Ballroom A, B & C
- Total Sq. Ft.: 4846
- Width: 52.8
- Length: 92
- Height: 24
- Theater Capacity: 810
- Classroom Capacity: 216
- Banquet Capacity: 280
- Reception Capacity: 450
Brazos Ballroom A
- Total Sq. Ft.: 1632
- Width: 31
- Length: 52.8
- Height: 24
- Theater Capacity: 285
- Classroom Capacity: 72
- Banquet Capacity: 100
- Reception Capacity: 155
Brazos Ballroom B
- Total Sq. Ft.: 1577
- Width: 30
- Length: 52.8
- Height: 24
- Theater Capacity: 300
- Classroom Capacity: 72
- Banquet Capacity: 100
- Reception Capacity: 150
Brazos Ballroom C
- Total Sq. Ft.: 1637
- Width: 31.1
- Length: 52.8
- Height: 24
- Theater Capacity: 300
- Classroom Capacity: 76
- Banquet Capacity: 100
- Reception Capacity: 234
Brazos Ballroom D
- Total Sq. Ft.: 4840
- Width: 52.7
- Length: 92
- Height: 24
- Theater Capacity: 810
- Classroom Capacity: 238
- Banquet Capacity: 320
- Reception Capacity: 450
Brazos Ballroom E
- Total Sq. Ft.: 1632
- Width: 31
- Length: 52.8
- Height: 24
- Theater Capacity: 285
- Classroom Capacity: 72
- Banquet Capacity: 100
- Reception Capacity: 155
Brazos Ballroom F
- Total Sq. Ft.: 1577
- Width: 30
- Length: 52.8
- Height: 24
- Theater Capacity: 300
- Classroom Capacity: 72
- Banquet Capacity: 100
- Reception Capacity: 150
Brazos Ballroom G
- Total Sq. Ft.: 1637
- Width: 31.1
- Length: 52.8
- Height: 24
- Theater Capacity: 300
- Classroom Capacity: 72
- Banquet Capacity: 100
- Reception Capacity: 155
Brazos Ballroom Foyer
- Total Sq. Ft.: 5414
- Width: 63.2
- Length: 83.6
- Height: 17
- Reception Capacity: 541
-
Exhibits Space

