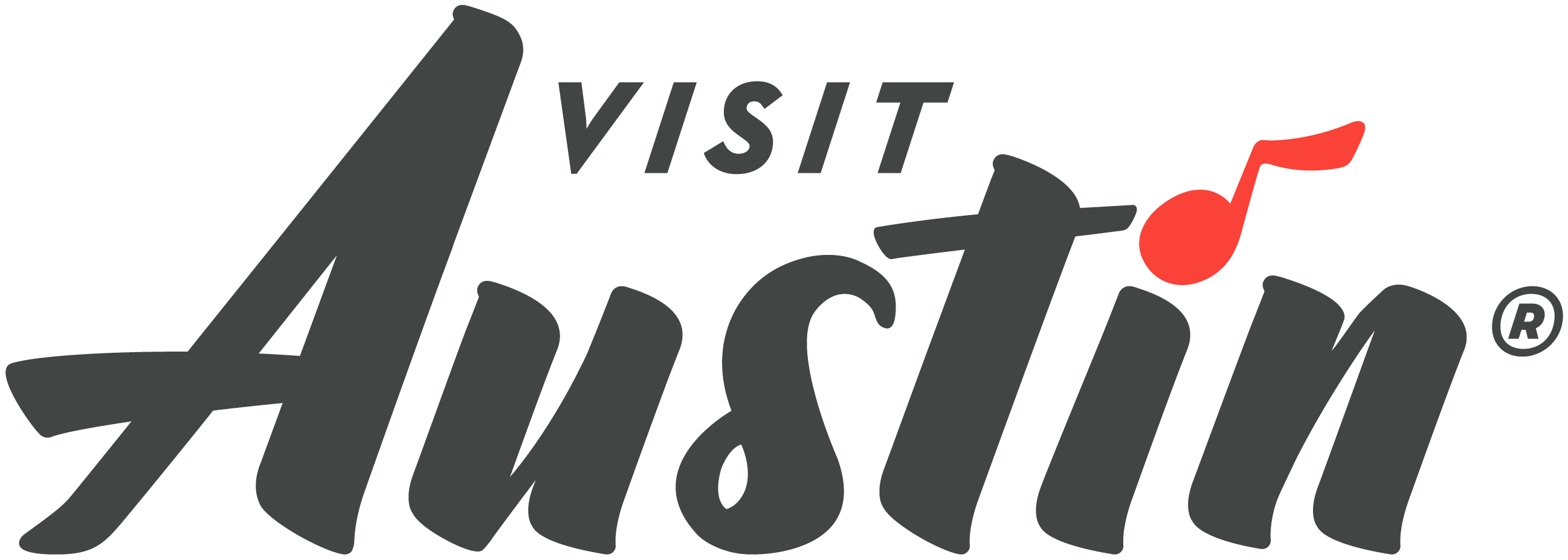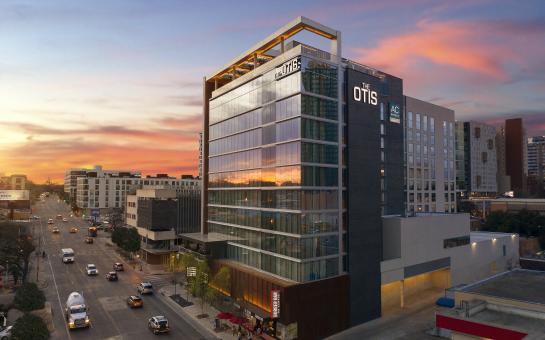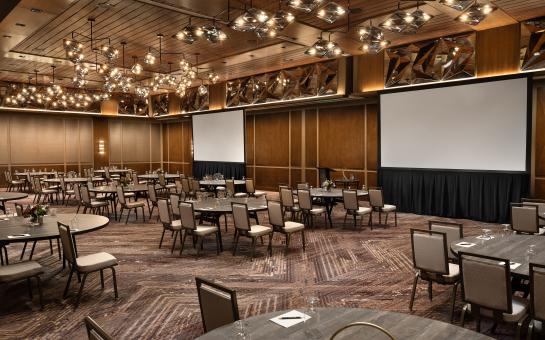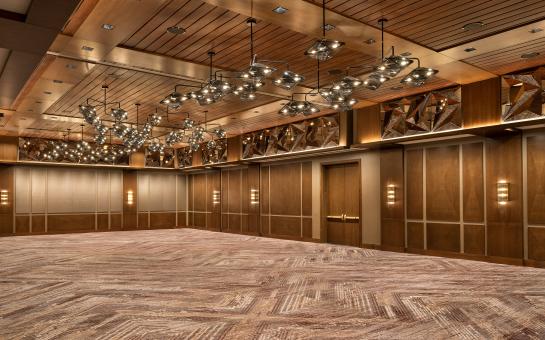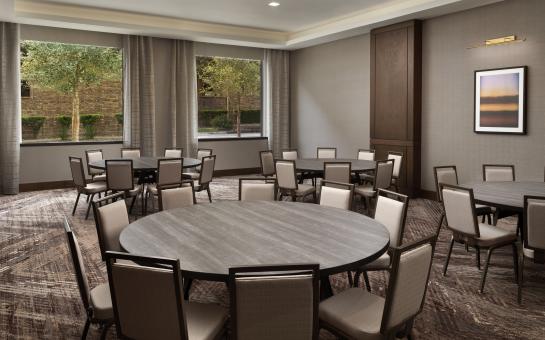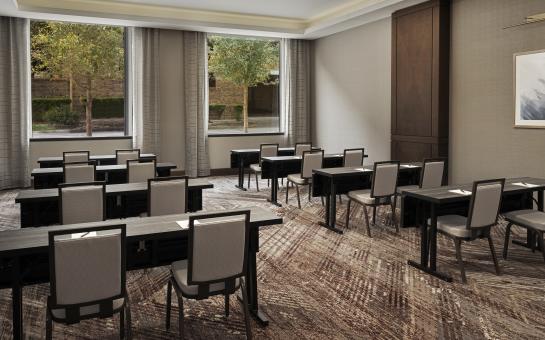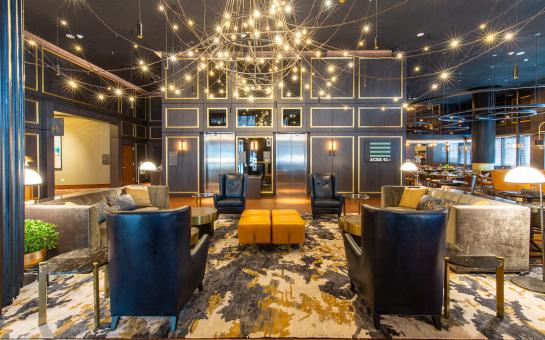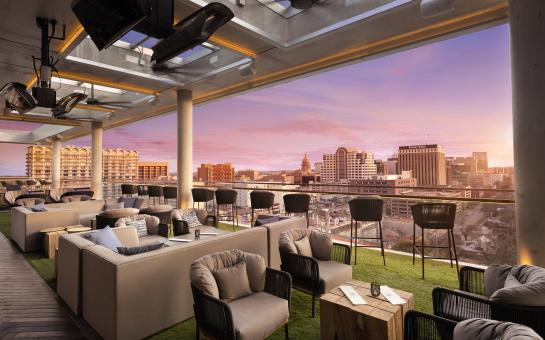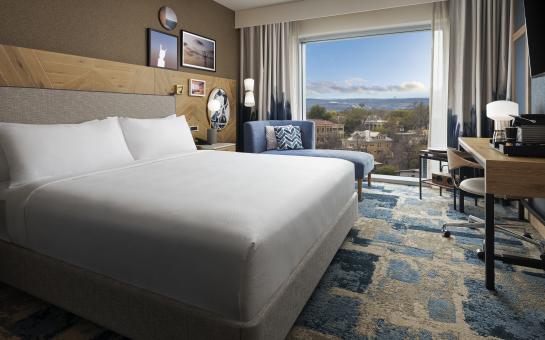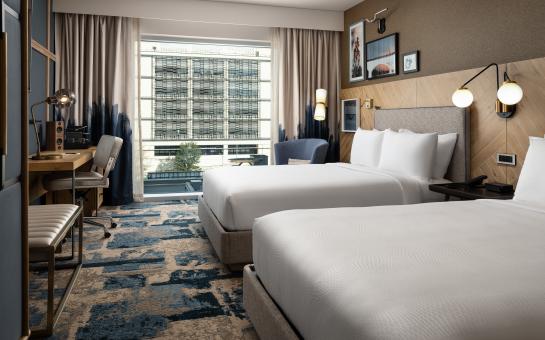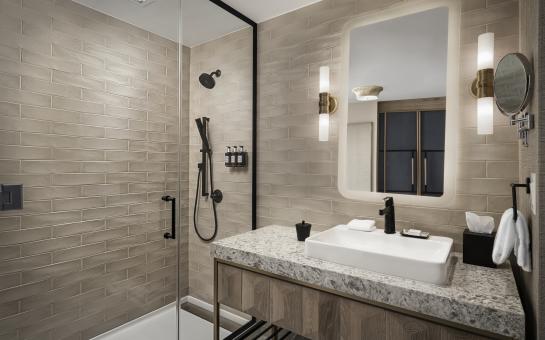The Otis Hotel
- Address:
- 1901 San Antonio St., Austin, TX 78705
- Telephone:
- (512) 473-8900
-
Details
Hours
-
Mon
- Open 24 hours
-
Tue
- Open 24 hours
-
Wed
- Open 24 hours
-
Thu
- Open 24 hours
-
Fri
- Open 24 hours
-
Sat
- Open 24 hours
-
Sun
- Open 24 hours
About
Located near the University of Texas, The Otis is an easygoing luxurious hotel with a rooftop pool and bar, full-service restaurant, and spacious meeting venues. The signature touches are everywhere, including a vinyl album library in the lobby and the classic record players in every room. A campus-inspired restaurant with American classics and cityscape vibes of the rooftop pool and bar makes you come happy and leave happier.
View Map -
Mon
-
Amenities
General Property Details
- AAA Rating: 4
- Mobil Rating: 4
- Check-In: 4pm
- Check-Out: 11am
-
Allow Pets?:

-
Internet/WiFi?:

-
Complimentary Internet/WiFi?:

-
Concierge:

-
Non-Smoking Property:

- Hotel Type: Full Service
- Miles to Convention Center: 1.6
- Distance (Miles) to Airport: 8
Hotel Dining Features
- Number of Restaurants On Site: 3
-
Breakfast:

-
Lunch:

-
Dinner:

- Room Service (Hours or N/A): 24 hr
In-Room Amenities
-
Coffee Maker:

-
In-Room Safe:

Parking & Transportation
-
Self-Park:

-
Valet Park:

Restaurant Details
- Restaurant opens at: 7am
- Restaurant closes at: 10pm
-
Continental Breakfast:

-
Full Breakfast:

-
Brunch:

-
Dinner:

- Price Range (per person): $25-$50
Health & Recreation
-
Fitness Center:

-
Outdoor Pool:

Facility Information
-
Private event space:

- Event maximum capacity (# ppl): 385
-
Onsite parking?:

-
Self-park?:

-
Valet parking?:

-
Handicapped Accessible:

General
- Health & Safety Policy: View
-
Mobile Payments Accepted:

-
Hand Wash/Sanitizer Stations:

-
CDC Recommended Cleaning Procedures:

-
Virtual Events:

-
Open For Business:

-
No Contact Services:

-
Sneeze Guards/Contact Barriers:

-
Reduced Occupancy/Occupancy Limits:

-
Limited Elevator Occupancy:

-
Social Distancing Guidelines Enforced:

-
Social Distance Markings/Signage:

-
Social Distance Furniture Configurations:

-
Takeout Available:

-
Delivery Available:

Dining
-
Single Use Menus:

-
Table Dividers:

-
Curbside Pick Up Available:

-
Online Orders Available:

Accommodations
-
24 Hour Occupancy Hold:

-
Social Distance Gym Configurations:

-
Mobile Concierge:

-
Keyless Entry:

Personal Protection
-
Masks Required-Staff:

-
Masks Required-Guest:

-
Masks Provided:

-
Health Screening Required-Staff:

-
Health Related Staff Training:

-
Meeting Facilities
- Largest Room 3495
- Theatre Capacity 385
- Number of Rooms 7
- Suites 29
- Sleeping Rooms 347
Otis Ballroom
- Total Sq. Ft.: 3495
- Height: 16
- Theater Capacity: 385
- Classroom Capacity: 240
- Banquet Capacity: 290
- Reception Capacity: 370
Otis A
- Total Sq. Ft.: 1939
- Height: 16
- Theater Capacity: 210
- Classroom Capacity: 130
- Banquet Capacity: 150
- Reception Capacity: 200
Otis B
- Total Sq. Ft.: 1556
- Height: 16
- Theater Capacity: 170
- Classroom Capacity: 105
- Banquet Capacity: 120
- Reception Capacity: 165
Meeting Room 1
- Total Sq. Ft.: 690
- Height: 13
- Theater Capacity: 75
- Classroom Capacity: 45
- Banquet Capacity: 50
- Reception Capacity: 75
Meeting Room 2
- Total Sq. Ft.: 772
- Height: 13
- Theater Capacity: 85
- Classroom Capacity: 50
- Banquet Capacity: 60
- Reception Capacity: 80
Meeting Room 3
- Total Sq. Ft.: 772
- Height: 13
- Theater Capacity: 85
- Classroom Capacity: 50
- Banquet Capacity: 60
- Reception Capacity: 80
Meeting Room 4
- Total Sq. Ft.: 862
- Height: 13
- Theater Capacity: 95
- Classroom Capacity: 55
- Banquet Capacity: 70
- Reception Capacity: 90
Boardroom
- Total Sq. Ft.: 446
- Height: 15
