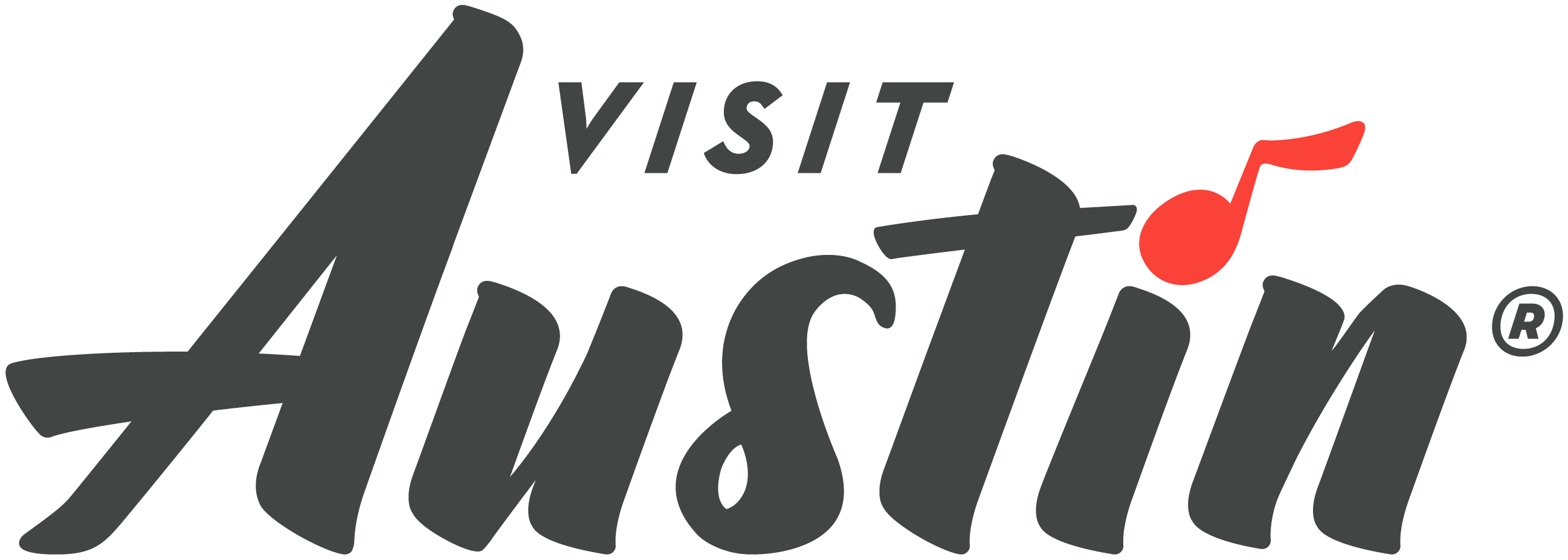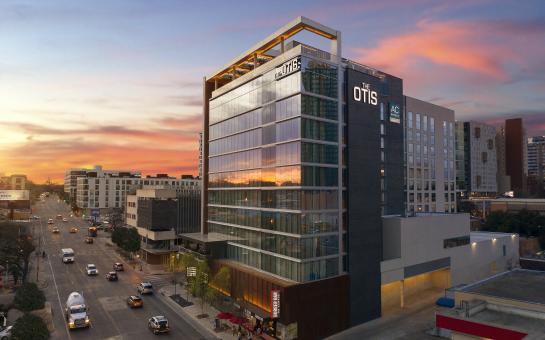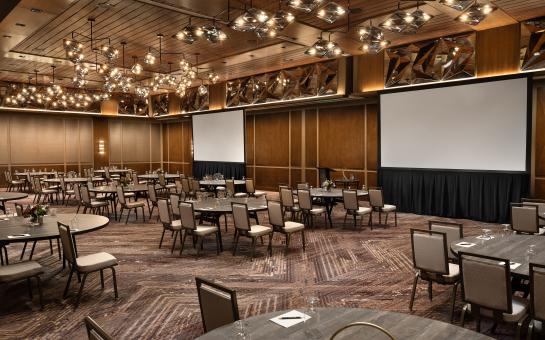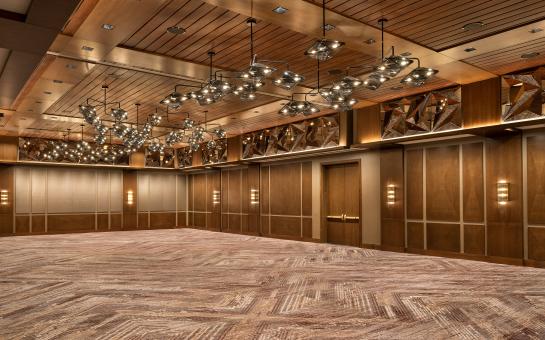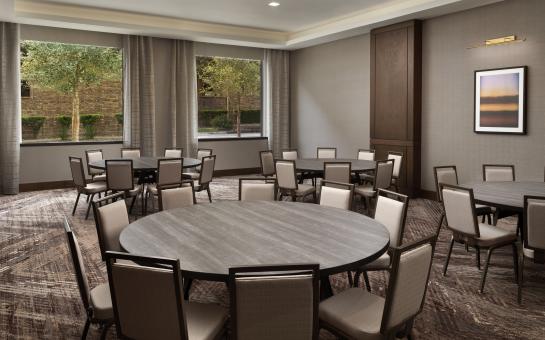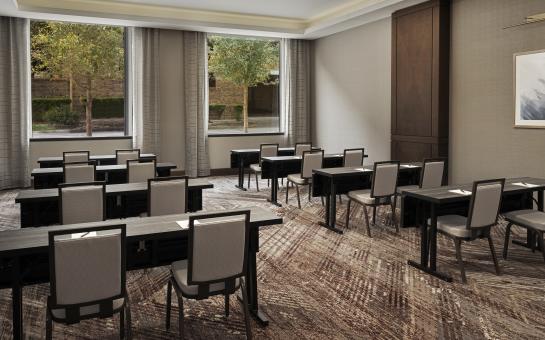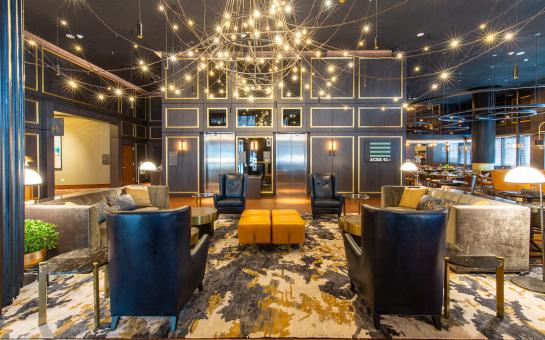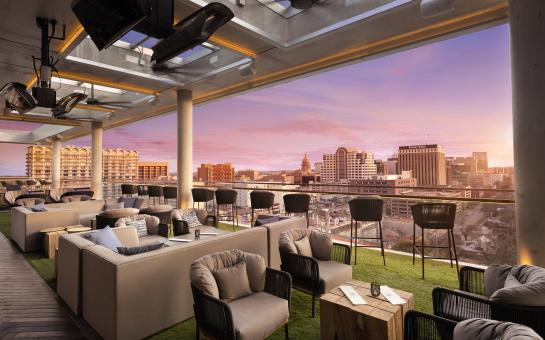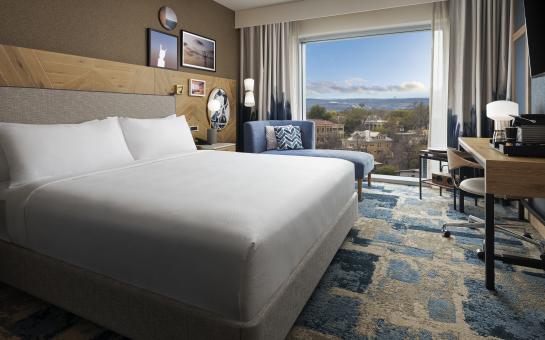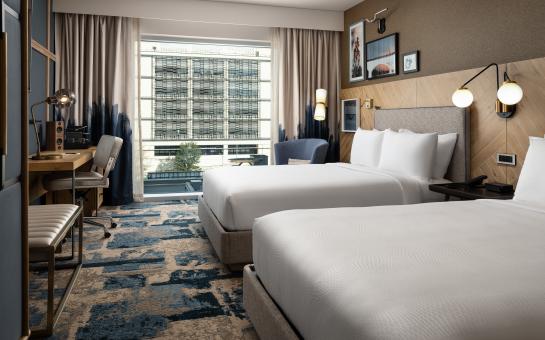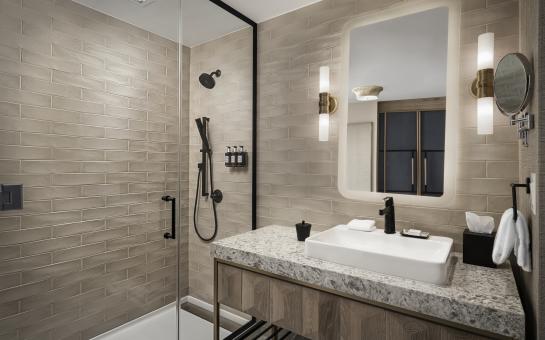The Otis Hotel
- Address:
- 1901 San Antonio St., Austin, TX 78705
- Telephone:
- (512) 473-8900
Activities
-
Details
Hours
-
Mon
- Open 24 hours
-
Tue
- Open 24 hours
-
Wed
- Open 24 hours
-
Thu
- Open 24 hours
-
Fri
- Open 24 hours
-
Sat
- Open 24 hours
-
Sun
- Open 24 hours
About
As the first Autograph Collection Hotel in Austin, The Otis Hotel is the educated choice for your next event in the campus district. Just 15 minutes from the Austin-Bergstrom International Airport and adjacent to the University of Texas campus, The Otis is the perfect place to recharge so guests can explore all that Austin has to offer. This boutique easygoing luxurious hotel offers 191 guest rooms with nods to Austin’s music history and neighboring university with vintage schoolroom wall clocks, corkboard-inspired walls, and in-room vinyl record players. The adjoining AC hotel provides 156 additional modern and sophisticated rooms, with a total 347 guest rooms between the two hotels. Indulge in a collection of inspired cuisine ranging from steak-forward American classic dishes to a street-side walk-up burger counter. For an exceptional experience, visit the only rooftop pool and lounge in the Campus District for stellar views of the Austin skyline and even better cocktails and lite bites. Or, make your way to Bar AC, a neighborhood Spanish-inspired tapas, wine, and gin lounge with an outdoor terrace and worldly artistic décor. The Otis delivers a learned heritage of sophisticated hospitality in one of the country’s most exciting cities. Explore like a local while in the heart of the best cultural attractions. Stroll the fascinating exhibits at the Blanton Museum of Art and the Bullock Texas State History Museum, discover your new favorite brew at the nearby Zilker Brewing Co., or hit up Elephant Room for some underground jazz during your time in the Live Music Capital of the World. Our front desk curators and specialty maps pinpointing our favorite hidden gems will have you feeling like a local on Day one.
View Map -
Mon
-
Amenities
General Property Details
- AAA Rating: 4
- Mobil Rating: 4
- Check-In: 4pm
- Check-Out: 11am
-
Allow Pets?:

-
Internet/WiFi?:

-
Complimentary Internet/WiFi?:

-
Concierge:

-
Non-Smoking Property:

- Hotel Type: Full Service
- Miles to Convention Center: 1.6
- Distance (Miles) to Airport: 8
Hotel Dining Features
- Number of Restaurants On Site: 3
-
Breakfast:

-
Lunch:

-
Dinner:

- Room Service (Hours or N/A): 24 hr
In-Room Amenities
-
Coffee Maker:

-
In-Room Safe:

Parking & Transportation
-
Self-Park:

-
Valet Park:

Restaurant Details
- Restaurant opens at: 7am
- Restaurant closes at: 10pm
-
Continental Breakfast:

-
Full Breakfast:

-
Brunch:

-
Dinner:

- Price Range (per person): $25-$50
Health & Recreation
-
Fitness Center:

-
Outdoor Pool:

Facility Information
-
Private event space:

- Event maximum capacity (# ppl): 385
-
Onsite parking?:

-
Self-park?:

-
Valet parking?:

-
Handicapped Accessible:

General
- Health & Safety Policy: View
-
Mobile Payments Accepted:

-
Hand Wash/Sanitizer Stations:

-
CDC Recommended Cleaning Procedures:

-
Virtual Events:

-
Open For Business:

-
No Contact Services:

-
Sneeze Guards/Contact Barriers:

-
Reduced Occupancy/Occupancy Limits:

-
Limited Elevator Occupancy:

-
Social Distancing Guidelines Enforced:

-
Social Distance Markings/Signage:

-
Social Distance Furniture Configurations:

-
Takeout Available:

-
Delivery Available:

Dining
-
Single Use Menus:

-
Table Dividers:

-
Curbside Pick Up Available:

-
Online Orders Available:

Accommodations
-
24 Hour Occupancy Hold:

-
Social Distance Gym Configurations:

-
Mobile Concierge:

-
Keyless Entry:

Personal Protection
-
Masks Required-Staff:

-
Masks Required-Guest:

-
Masks Provided:

-
Health Screening Required-Staff:

-
Health Related Staff Training:

-
Meeting Facilities
- Largest Room 3495
- Theatre Capacity 385
- Number of Rooms 7
- Suites 29
- Sleeping Rooms 347
Otis Ballroom
- Total Sq. Ft.: 3495
- Height: 16
- Theater Capacity: 385
- Classroom Capacity: 240
- Banquet Capacity: 290
- Reception Capacity: 370
Otis A
- Total Sq. Ft.: 1939
- Height: 16
- Theater Capacity: 210
- Classroom Capacity: 130
- Banquet Capacity: 150
- Reception Capacity: 200
Otis B
- Total Sq. Ft.: 1556
- Height: 16
- Theater Capacity: 170
- Classroom Capacity: 105
- Banquet Capacity: 120
- Reception Capacity: 165
Meeting Room 1
- Total Sq. Ft.: 690
- Height: 13
- Theater Capacity: 75
- Classroom Capacity: 45
- Banquet Capacity: 50
- Reception Capacity: 75
Meeting Room 2
- Total Sq. Ft.: 772
- Height: 13
- Theater Capacity: 85
- Classroom Capacity: 50
- Banquet Capacity: 60
- Reception Capacity: 80
Meeting Room 3
- Total Sq. Ft.: 772
- Height: 13
- Theater Capacity: 85
- Classroom Capacity: 50
- Banquet Capacity: 60
- Reception Capacity: 80
Meeting Room 4
- Total Sq. Ft.: 862
- Height: 13
- Theater Capacity: 95
- Classroom Capacity: 55
- Banquet Capacity: 70
- Reception Capacity: 90
Boardroom
- Total Sq. Ft.: 446
- Height: 15
