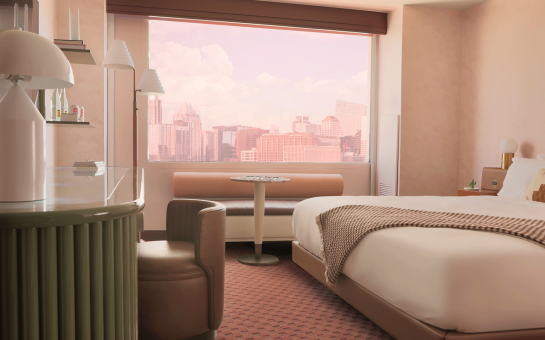Downright Austin, a Renaissance Hotel
- Address:
- 701 E. 11th St., Austin, TX 78701
- Telephone:
- (512) 478-1111
-
Details
About
Brand new to downtown, Downright Austin brings its own unique and decidedly Downright take on the global Renaissance Hotels brand. Downright Austin features a bold, postmodern lobby experience, 367 stylish guest rooms including five suites, 31,000 square feet of indoor and outdoor event spaces, and new culinary concepts, all within blocks of the Texas State Capitol and Moody Amphitheater.
Drawing inspiration from the authentic Texas pride that defines Austin — a city that encourages individuals to embrace their true selves, pursue their desires, and do so with unwavering enthusiasm, Downright is an unabashedly vibrant destination for guests of all stripes and your place to play and stay with Texas’s most dynamic city at your fingertips.
View Map -
Amenities
General Property Details
- Check-In: 3:00 PM
- Check-Out: 12:00 PM
-
Allow Pets?:

-
Internet/WiFi?:

-
Complimentary Internet/WiFi?:

-
Non-Smoking Property:

- Miles to Convention Center: 1
- Distance (Miles) to Airport: 7.8
Hotel Dining Features
- Number of Restaurants On Site: 1
-
Breakfast:

-
Lunch:

-
Dinner:

In-Room Amenities
-
Mini-Bar:

-
Coffee Maker:

Parking & Transportation
-
Self-Park:

-
Valet Park:

Restaurant Details
- Restaurant opens at: 6:30AM
-
Continental Breakfast:

-
Full Breakfast:

-
Lunch:

-
Dinner:

Entertainment & Nightlife
-
Bar/Lounge:

Health & Recreation
-
Fitness Center:

-
Outdoor Pool:

Facility Information
-
Private event space:

- Event maximum capacity (# ppl): 1500
-
Outdoor space?:

-
Onsite parking?:

-
Self-park?:

-
Valet parking?:

-
A/V Tech Support on Site:

-
Bar Set up Available:

-
Catering Services:

-
Complete Buyout Available:

-
Video Conferencing:

-
Prefunction Space Available:

General
-
Open For Business:

-
Meeting Facilities
-
Exhibits Space

- Floorplan File Floorplan File
- Largest Room 9600
- Reception Capacity 1500
- Theatre Capacity 1000
- Banquet Capacity 768
- Number of Rooms 16
- Suites 5
- Classroom Capacity 468
- Sleeping Rooms 367
Capitol D & E
- Total Sq. Ft.: 3000
- Width: 37
- Length: 80
- Height: 16
- Theater Capacity: 330
- Classroom Capacity: 200
- Banquet Capacity: 240
- Reception Capacity: 315
Capitol A-C
- Total Sq. Ft.: 1700
- Width: 22
- Length: 80
- Height: 16
- Theater Capacity: 185
- Classroom Capacity: 95
- Banquet Capacity: 120
- Reception Capacity: 180
Capitol F-H
- Total Sq. Ft.: 1700
- Width: 22
- Length: 80
- Height: 16
- Theater Capacity: 185
- Classroom Capacity: 95
- Banquet Capacity: 120
- Reception Capacity: 180
Capitol D-E
- Total Sq. Ft.: 6000
- Width: 75
- Length: 80
- Height: 16
- Theater Capacity: 660
- Classroom Capacity: 400
- Banquet Capacity: 500
- Reception Capacity: 630
Captiol A, B, C & D
- Total Sq. Ft.: 4800
- Width: 62
- Length: 80
- Height: 16
- Theater Capacity: 515
- Classroom Capacity: 300
- Banquet Capacity: 400
- Reception Capacity: 525
Capitol E, F, G & H
- Total Sq. Ft.: 4800
- Width: 62
- Length: 80
- Height: 16
- Theater Capacity: 515
- Classroom Capacity: 300
- Banquet Capacity: 400
- Reception Capacity: 525
Capitol View Terrace
- Total Sq. Ft.: 2700
- Width: 104
- Length: 26
- Height: 12
- Theater Capacity: 260
- Classroom Capacity: 160
- Banquet Capacity: 180
- Reception Capacity: 260
Terrace North
- Total Sq. Ft.: 1350
- Width: 52
- Length: 26
- Height: 12
- Theater Capacity: 130
- Classroom Capacity: 80
- Banquet Capacity: 90
- Reception Capacity: 130
Terrace South
- Total Sq. Ft.: 1350
- Width: 52
- Length: 26
- Height: 12
- Theater Capacity: 130
- Classroom Capacity: 80
- Banquet Capacity: 90
- Reception Capacity: 130
Jesse Tannehill
- Total Sq. Ft.: 650
- Width: 24
- Length: 27
- Height: 10
- Theater Capacity: 60
- Classroom Capacity: 32
- Banquet Capacity: 40
- Reception Capacity: 60
William Barton
- Total Sq. Ft.: 600
- Width: 22
- Length: 27
- Height: 10
- Theater Capacity: 50
- Classroom Capacity: 32
- Banquet Capacity: 40
- Reception Capacity: 60
George Bonnell
- Total Sq. Ft.: 600
- Width: 22
- Length: 27
- Height: 10
- Theater Capacity: 50
- Classroom Capacity: 32
- Banquet Capacity: 40
- Reception Capacity: 60
Jacob Bickler
- Total Sq. Ft.: 600
- Width: 22
- Length: 27
- Height: 10
- Theater Capacity: 50
- Classroom Capacity: 32
- Banquet Capacity: 40
- Reception Capacity: 60
Capitol Ballroom
- Total Sq. Ft.: 9600
- Width: 120
- Length: 80
- Height: 16
- Theater Capacity: 1100
- Classroom Capacity: 600
- Banquet Capacity: 800
- Reception Capacity: 1200
Capitol A, C, F & H
- Total Sq. Ft.: 600
- Width: 22
- Length: 27
- Height: 16
- Theater Capacity: 50
- Classroom Capacity: 32
- Banquet Capacity: 40
- Reception Capacity: 60
Capitol B & G
- Total Sq. Ft.: 500
- Width: 22
- Length: 25
- Height: 16
- Theater Capacity: 50
- Classroom Capacity: 24
- Banquet Capacity: 40
- Reception Capacity: 50
Creekside I
- Total Sq. Ft.: 1705
- Width: 55
- Length: 31
- Height: 10
- Theater Capacity: 130
- Classroom Capacity: 48
- Banquet Capacity: 100
- Reception Capacity: 130
Creekside II
- Total Sq. Ft.: 797
- Width: 27
- Length: 29
- Height: 10
- Theater Capacity: 65
- Classroom Capacity: 32
- Banquet Capacity: 50
- Reception Capacity: 60
Creekside
- Total Sq. Ft.: 2502
- Height: 10
- Theater Capacity: 180
- Classroom Capacity: 70
- Banquet Capacity: 160
- Reception Capacity: 200
Largest Meeting Room
- Total Sq. Ft.: 9600
- Theater Capacity: 1100
- Classroom Capacity: 600
- Reception Capacity: 1600
-
Exhibits Space

