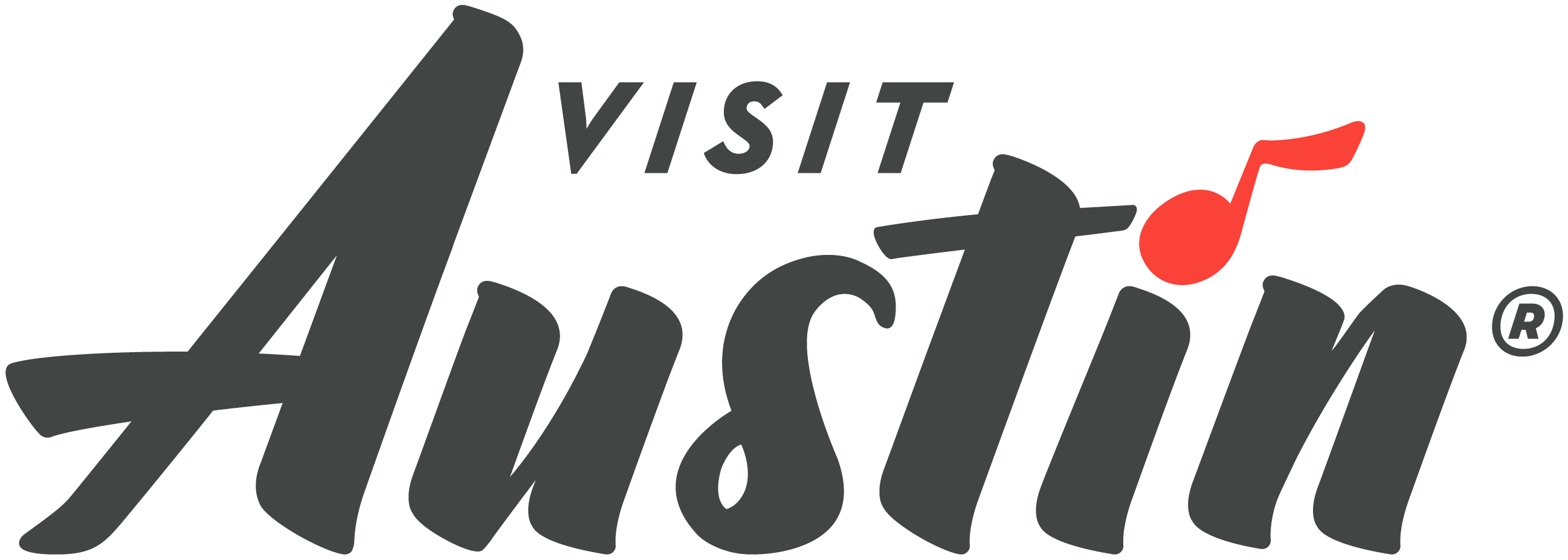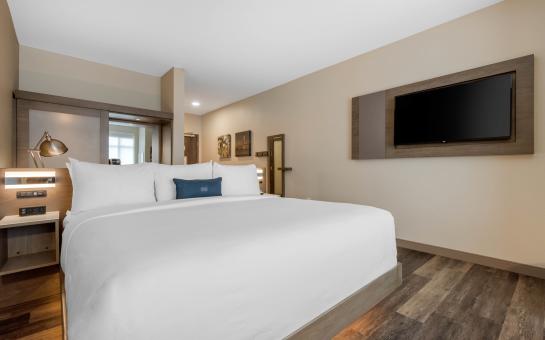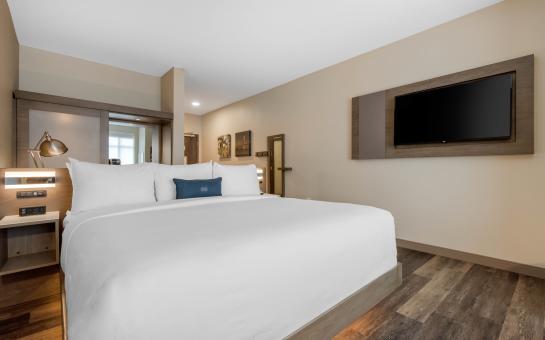Cambria Hotel Austin Airport
- Address:
- 7800 E Ben White Blvd, Austin, TX 78741
- Telephone:
- (512) 574-4874
-
Details
About
Ideal for travelers flying in to explore this vibrant city, the Cambria® Hotel Austin Airport offers an upscale experience near Austin-Bergstrom International—with free airport transportation included. Enjoy Downtown Austin, the 6th Street Entertainment District and the University of Texas at Austin, which are all within a short drive. Enjoy amenities that include a restaurant and bar serving local craft beer, a state-of-the-art fitness center, outdoor pool and Bluetooth mirror in guest bathrooms.
View Map -
Amenities
General Property Details
- Check-In: 3:00pm
- Check-Out: 12:00noon
-
Provide Airport Shuttle?:

-
Internet/WiFi?:

-
Complimentary Internet/WiFi?:

-
Business Center:

-
Non-Smoking Property:

- Hotel Type: Full Service
- Miles to Convention Center: 4.8
- Distance (Miles) to Airport: 2.5
Hotel Dining Features
- Number of Restaurants On Site: 1
-
Breakfast:

-
Dinner:

- Room Service (Hours or N/A): 5pm - 10pm
In-Room Amenities
-
Refrigerator:

-
Microwave:

-
Coffee Maker:

-
In-Room Safe:

Parking & Transportation
-
Free Parking:

-
Self-Park:

-
Courtesy Shuttle:

-
Motorcoach Parking:

Restaurant Details
- Restaurant opens at: 6am
- Restaurant closes at: 10pm
-
Full Breakfast:

-
Dinner:

-
Outdoor Seating:

- Price Range (per person): $10-$25
- Attire: casual
Entertainment & Nightlife
-
Bar/Lounge:

-
Live Music:

Health & Recreation
-
Fitness Center:

-
Outdoor Pool:

Facility Information
- Hours of operation: 24 hours
-
Private event space:

- Event maximum capacity (# ppl): 96
-
Onsite parking?:

-
Self-park?:

-
Catering Services:

-
Complete Buyout Available:

-
Handicapped Accessible:

-
Operations Support On Site:

-
Event Coordinator On Site:

-
Prefunction Space Available:

General
- Health & Safety Policy: View
-
Hand Wash/Sanitizer Stations:

-
CDC Recommended Cleaning Procedures:

-
No Contact Services:

-
Limited Elevator Occupancy:

-
Takeout Available:

Dining
-
Single Use Menus:

-
Outdoor Dining:

Accommodations
-
Mobile Concierge:

Personal Protection
-
Masks Required-Staff:

-
Health Related Staff Training:

-
Meeting Facilities
Facility Info
- Description 1541 Sq. Ft | Divides Into 2 Sections | Each Section About 771 Sq. Ft | Name Of Room: Fender-Gibson
- Floorplan File Floorplan File
- Largest Room 1541
- Total Sq. Ft. 1541
- Reception Capacity 100
- Space Notes One meeting room that divides into two sections. Each section is 771 sq. ft. Windows in Gibson with door that opens up to patio
- Theatre Capacity 122
- Banquet Capacity 96
- Number of Rooms 1
- Suites 9
- Classroom Capacity 54
- Sleeping Rooms 127


