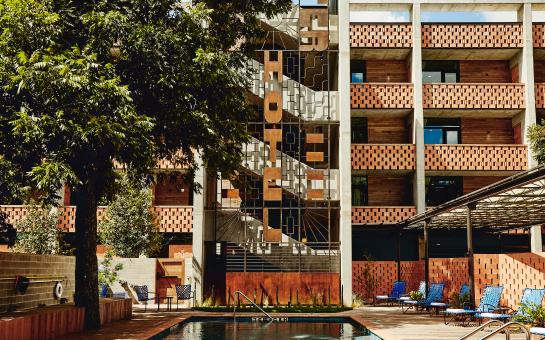Carpenter Hotel
- Address:
- 400 Josephine St., Austin, TX 78704
- Telephone:
- (512) 682-5300
-
Details
Hours
-
Mon
- Open 24 hours
-
Tue
- Open 24 hours
-
Wed
- Open 24 hours
-
Thu
- Open 24 hours
-
Fri
- Open 24 hours
-
Sat
- Open 24 hours
-
Sun
- Open 24 hours
About
In an old union hall in a grove of pecan trees at the edge of Zilker Park, Carpenter Hotel is near pretty much everything. There's good food, good drink, good coffee and a pool for hot, lazy days. Carpenter Hotel has 93 rooms, all with terraces, in a new concrete and terracotta block building. The pool opens to a courtyard and a Quonset hut pavilion that can serve as a pool cabana, event space or shaded, cafe seating.
View Map -
Mon
-
Amenities
General Property Details
- Check-In: 3:00PM
- Check-Out: 12:00PM
-
Allow Pets?:

-
Internet/WiFi?:

-
Complimentary Internet/WiFi?:

-
Business Center:

-
Concierge:

-
Non-Smoking Property:

- Hotel Type: Full Service
- Miles to Convention Center: 0.1
- Distance (Miles) to Airport: 6
Hotel Dining Features
- Number of Restaurants On Site: 2
-
Breakfast:

-
Lunch:

-
Dinner:

- Room Service (Hours or N/A): 24
In-Room Amenities
-
Refrigerator:

-
Mini-Bar:

-
Coffee Maker:

-
In-Room Safe:

Parking & Transportation
-
Free Parking:

-
Self-Park:

Restaurant Details
- Restaurant opens at: 10:00AM
- Restaurant closes at: 11:00PM
-
Continental Breakfast:

-
Full Breakfast:

-
Brunch:

-
Lunch:

-
Dinner:

-
Outdoor Seating:

- Price Range (per person): $25-$50
- Attire: Casual
Entertainment & Nightlife
-
Bar/Lounge:

Health & Recreation
-
Outdoor Pool:

Facility Information
- Hours of operation: 24 hours
-
Private event space:

- Event maximum capacity (# ppl): 120
-
Outdoor space?:

-
Allow outside catering? (Non-exclusive catering):

-
Onsite parking?:

-
Self-park?:

-
Green Certified:

-
LEED Certified:

-
A/V Tech Support on Site:

-
Bar Set up Available:

-
Catering Services:

-
Complete Buyout Available:

-
Handicapped Accessible:

-
Operations Support On Site:

-
Video Conferencing:

General
-
Mobile Payments Accepted:

-
Hand Wash/Sanitizer Stations:

-
CDC Recommended Cleaning Procedures:

-
Virtual Events:

-
Open For Business:

-
No Contact Services:

-
Sneeze Guards/Contact Barriers:

-
Reduced Occupancy/Occupancy Limits:

-
Limited Elevator Occupancy:

-
Social Distancing Guidelines Enforced:

-
Social Distance Markings/Signage:

-
Social Distance Furniture Configurations:

-
Takeout Available:

Dining
-
Outdoor Dining:

-
Curbside Pick Up Available:

-
Online Orders Available:

Accommodations
-
24 Hour Occupancy Hold:

-
Mobile Concierge:

Personal Protection
-
Masks Required-Staff:

-
Masks Required-Guest:

-
Masks Provided:

-
Meeting Facilities
- Floorplan File Floorplan File
- Total Sq. Ft. 560
- Reception Capacity 75
- Theatre Capacity 54
- Banquet Capacity 40
- Number of Rooms 2
- Classroom Capacity 32
- Sleeping Rooms 93
Q-HUT
- Total Sq. Ft.: 560
- Width: 20
- Length: 29
- Theater Capacity: 56
- Classroom Capacity: 32
- Banquet Capacity: 40
- Reception Capacity: 75



