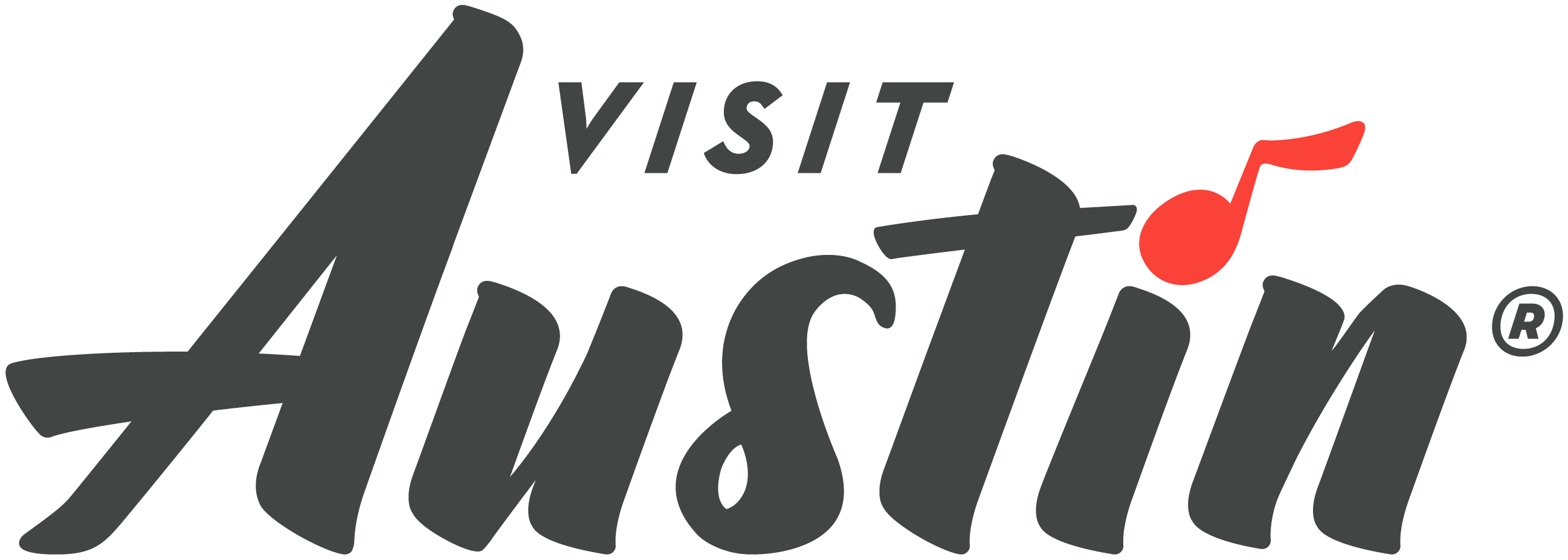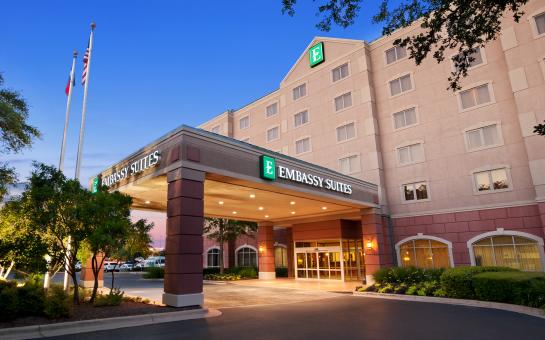Embassy Suites Arboretum
- Address:
- 9505 Stonelake Blvd., Austin, TX 78759
- Telephone:
- (512) 372-8771
-
Details
About
The Embassy Suites Austin Arboretum is a full service, all suite hotel. Our suites are two rooms separated by a door. The bedrooms have either one king bed or two double beds and the living rooms have queen size sofa sleepers. Our guests enjoy complimentary cooked-to-order breakfast each morning and complimentary cocktails, snacks, and beverages for two hours each evening.
View Map -
Amenities
General Property Details
- AAA Rating: 3
- Mobil Rating: 3
- Check-In: 3:00 PM
- Check-Out: 12:00 pm
-
Internet/WiFi?:

-
Complimentary Internet/WiFi?:

-
Business Center:

-
Concierge:

-
Non-Smoking Property:

- Miles to Convention Center: 11
- Distance (Miles) to Airport: 16
Hotel Dining Features
- Number of Restaurants On Site: 1
-
Breakfast:

-
Lunch:

-
Dinner:

- Room Service (Hours or N/A): 5:00pm-11:00pm
-
Complimentary Breakfast:

-
Complimentary Manager's Reception:

In-Room Amenities
-
Refrigerator:

-
Microwave:

-
Coffee Maker:

-
In-Room Safe:

Parking & Transportation
-
Free Parking:

-
Self-Park:

-
Courtesy Shuttle:

-
Motorcoach Parking:

Restaurant Details
- Restaurant opens at: 5:00PM
- Restaurant closes at: 11:00PM
-
Lunch:

-
Dinner:

- Price Range (per person): $10-$25
- Attire: Casual
Health & Recreation
-
Fitness Center:

General
-
Hand Wash/Sanitizer Stations:

-
CDC Recommended Cleaning Procedures:

-
Open For Business:

-
Sneeze Guards/Contact Barriers:

-
Limited Elevator Occupancy:

-
Social Distancing Guidelines Enforced:

-
Social Distance Markings/Signage:

-
Temporarily Closed:

Accommodations
-
Social Distance Gym Configurations:

Personal Protection
-
Masks Required-Staff:

-
Masks Required-Guest:

-
Health Screening Required-Staff:

-
Health Related Staff Training:

-
Meeting Facilities
- Largest Room 1320
- Total Sq. Ft. 2000
- Reception Capacity 140
- Theatre Capacity 140
- Banquet Capacity 80
- Number of Rooms 150
- Suites 150
- Classroom Capacity 75
- Sleeping Rooms 150
Board Room
- Total Sq. Ft.: 352
- Width: 22
- Length: 16
- Height: 10
- Classroom Capacity: 15
Conference Room
- Total Sq. Ft.: 286
- Width: 22
- Length: 13
- Height: 10
- Classroom Capacity: 10
Remington Ballroom
- Total Sq. Ft.: 1320
- Width: 44
- Length: 30
- Height: 12
- Theater Capacity: 140
- Classroom Capacity: 75
- Banquet Capacity: 80
- Reception Capacity: 130
Remington A
- Total Sq. Ft.: 792
- Width: 24
- Length: 33
- Height: 12
- Theater Capacity: 70
- Classroom Capacity: 45
- Banquet Capacity: 48
- Reception Capacity: 70
Remington B
- Total Sq. Ft.: 600
- Width: 20
- Length: 30
- Height: 12
- Theater Capacity: 60
- Classroom Capacity: 30
- Banquet Capacity: 40
- Reception Capacity: 58

