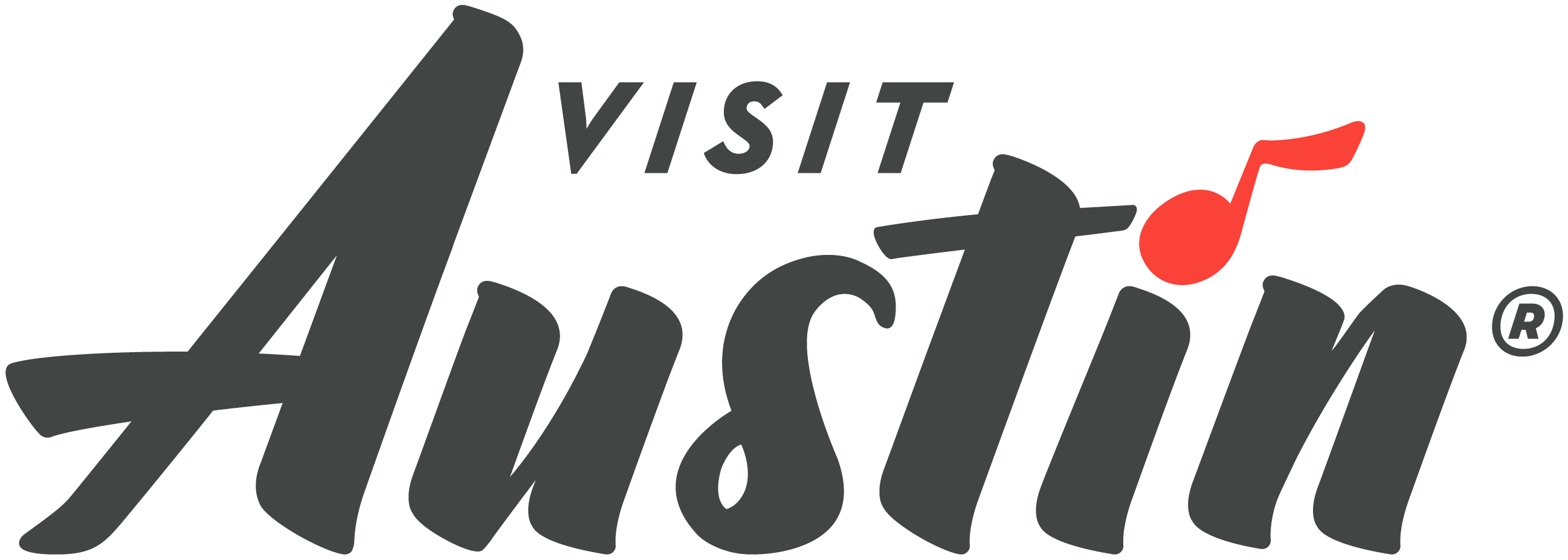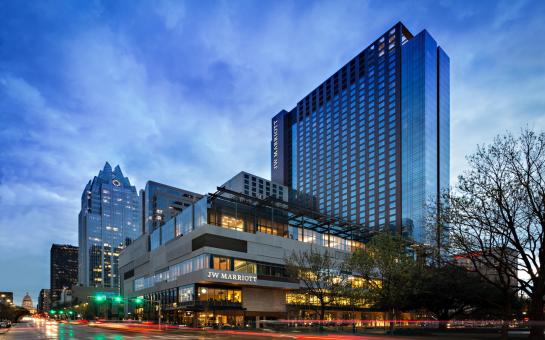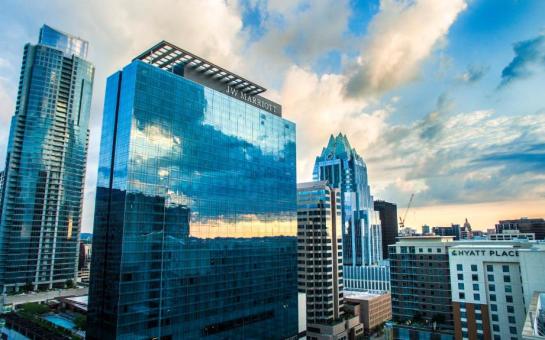JW Marriott Austin
- Address:
- 110 E. Second St., Austin, TX 78701
- Telephone:
- (512) 474-4777
-
Details
About
The JW Marriott Austin hotel brings an unparalleled upscale hotel experience to downtown Austin. Situated in the heart of the city, our sprawling urban resort features the largest guest rooms in Austin, TX with floor to ceiling windows, 7 bars, 3 restaurants, Starbucks, the posh Spa by JW, the brand new Edge Pool Bar & Cabanas, and the ever popular Burger Bar, our food truck without wheels. JW Marriott Austin is only a 15-minute drive from Austin International Airport and just steps from the best attractions and entertainment options Austin has to offer – including the Sixth Street Entertainment District, South by Southwest Music Conference and Festival, Austin City Limits Music Festival, University of Texas and the Texas State Capitol. Our Austin hotel features more than 120,000 square feet of flexible meeting and event space and easy access to the Austin Convention Center – just two blocks away.
View Map -
Amenities
General Property Details
- AAA Rating: 4
- Mobil Rating: 4
- Check-In: 3:00 PM
- Check-Out: 11:00 AM
-
Internet/WiFi?:

-
Business Center:

-
Concierge:

-
Non-Smoking Property:

- Miles to Convention Center: 0.3
- Distance (Miles) to Airport: 8
Hotel Dining Features
- Number of Restaurants On Site: 3
-
Breakfast:

-
Lunch:

-
Dinner:

- Room Service (Hours or N/A): 24/7
In-Room Amenities
-
Coffee Maker:

-
In-Room Safe:

Parking & Transportation
-
Self-Park:

-
Valet Park:

Restaurant Details
-
Continental Breakfast:

-
Full Breakfast:

-
Brunch:

-
Lunch:

-
Dinner:

-
Outdoor Seating:

Entertainment & Nightlife
-
Bar/Lounge:

Health & Recreation
-
Fitness Center:

-
Spa:

-
Outdoor Pool:

Facility Information
- Event maximum capacity (# ppl): 3550
-
Outdoor space?:

-
Onsite parking?:

-
Self-park?:

-
Valet parking?:

-
Handicapped Accessible:

General
-
Open For Business:

Dining
-
Outdoor Dining:

-
Meeting Facilities
-
Exhibits Space

- Largest Room 30000
- Total Sq. Ft. 120000
- Reception Capacity 3160
- Theatre Capacity 3330
- Number of Rooms 42
- Booths 135
- Suites 30
- Classroom Capacity 2065
- Sleeping Rooms 1012
310-311
- Total Sq. Ft.: 1529
- Width: 70
- Length: 22
- Height: 12'
- Theater Capacity: 120
- Classroom Capacity: 72
- Banquet Capacity: 110
- Reception Capacity: 170
401
- Total Sq. Ft.: 1153
- Width: 35
- Length: 33
- Height: 12'
- Theater Capacity: 108
- Classroom Capacity: 48
- Banquet Capacity: 70
- Reception Capacity: 100
402-403
- Total Sq. Ft.: 1641
- Width: 61
- Length: 28
- Height: 12'
- Theater Capacity: 136
- Classroom Capacity: 72
- Banquet Capacity: 100
- Reception Capacity: 180
408-409
- Total Sq. Ft.: 1530
- Width: 70
- Length: 22
- Height: 12'
- Theater Capacity: 120
- Classroom Capacity: 106
- Banquet Capacity: 100
- Reception Capacity: 150
Griffin Hall
- Total Sq. Ft.: 23175
- Width: 216
- Length: 112
- Height: 12'
- Reception Capacity: 2100
Lone Star Ballroom
- Total Sq. Ft.: 23100
- Width: 204
- Length: 113
- Height: 18'
- Theater Capacity: 2880
- Classroom Capacity: 1260
- Banquet Capacity: 1530
- Reception Capacity: 2500
JW Grand Ballroom
- Total Sq. Ft.: 30183
- Width: 227
- Length: 128
- Height: 21'
- Theater Capacity: 3552
- Banquet Capacity: 2090
- Reception Capacity: 3000
Congress Avenue Terrace
- Total Sq. Ft.: 7000
- Width: 157
- Length: 45
- Reception Capacity: 400
201-202
- Total Sq. Ft.: 2293
- Width: 58
- Length: 39
- Height: 12'
- Theater Capacity: 260
- Classroom Capacity: 120
- Banquet Capacity: 150
- Reception Capacity: 210
203-204
- Total Sq. Ft.: 2327
- Width: 59
- Length: 39
- Height: 12'
- Theater Capacity: 260
- Classroom Capacity: 120
- Banquet Capacity: 150
- Reception Capacity: 210
Brazos
- Total Sq. Ft.: 2269
- Width: 57
- Length: 38
- Height: 12'
- Theater Capacity: 240
- Classroom Capacity: 120
- Banquet Capacity: 150
- Reception Capacity: 230
211-212
- Total Sq. Ft.: 1530
- Width: 70
- Length: 22
- Height: 12'
- Theater Capacity: 95
- Classroom Capacity: 64
- Banquet Capacity: 110
- Reception Capacity: 140
301-302
- Total Sq. Ft.: 1713
- Width: 58
- Length: 29
- Height: 12'
- Theater Capacity: 170
- Classroom Capacity: 96
- Banquet Capacity: 90
- Reception Capacity: 185
303-304
- Total Sq. Ft.: 1671
- Width: 58
- Length: 28
- Height: 12'
- Theater Capacity: 170
- Classroom Capacity: 96
- Banquet Capacity: 100
- Reception Capacity: 185
-
Exhibits Space


