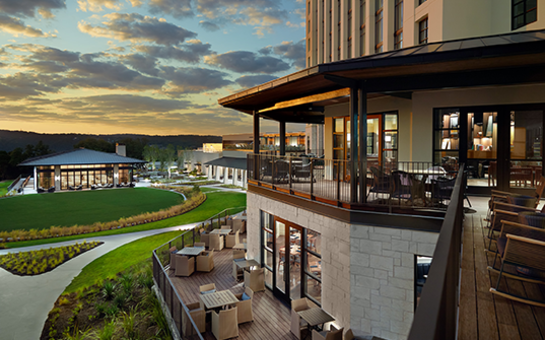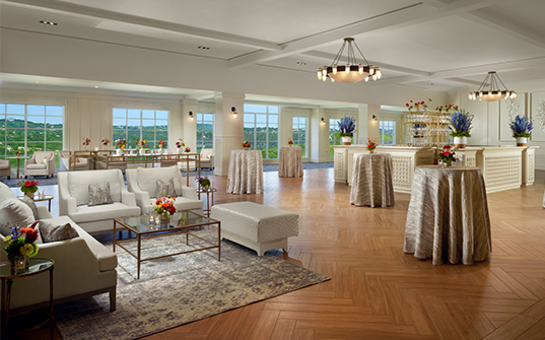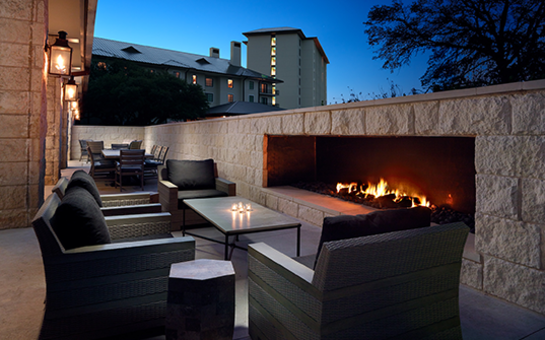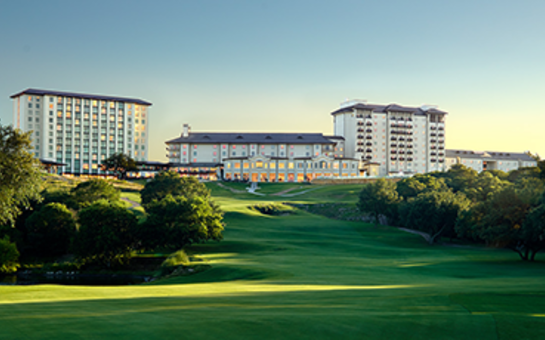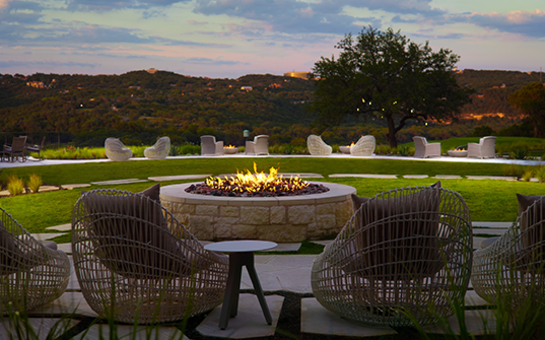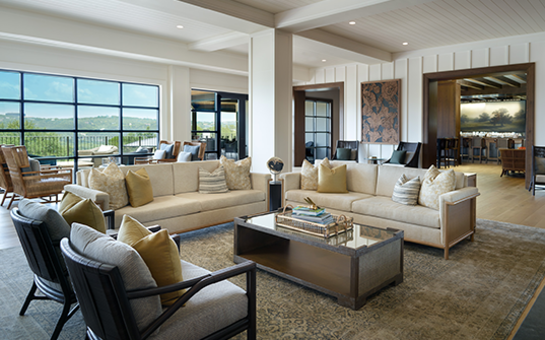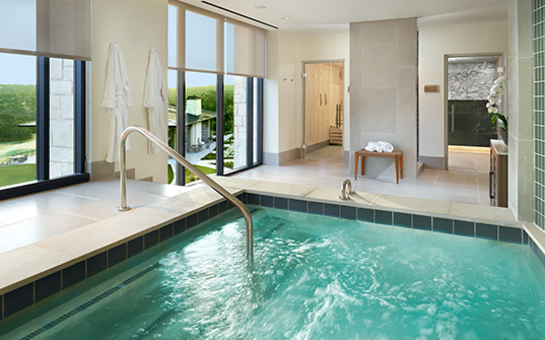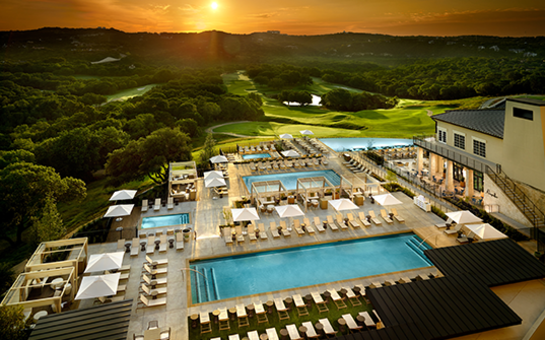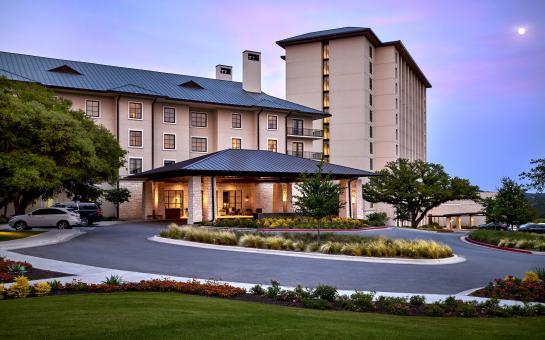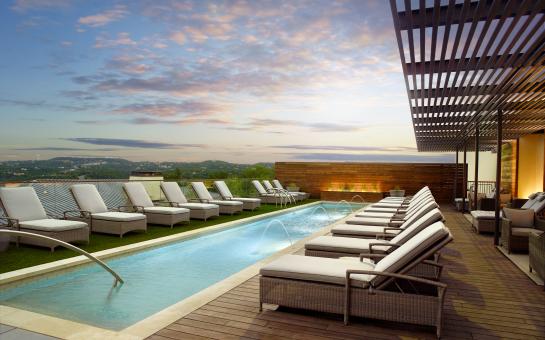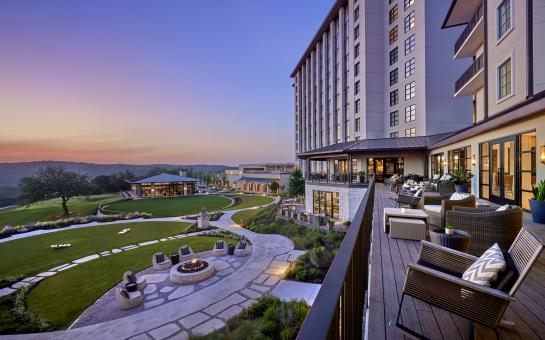Omni Barton Creek Resort & Spa
- Address:
- 8212 Barton Club Dr., Austin, TX 78735
- Telephone:
- (512) 329-4000
-
Details
Hours
-
Mon
- Open 24 hours
-
Tue
- Open 24 hours
-
Wed
- Open 24 hours
-
Thu
- Open 24 hours
-
Fri
- Open 24 hours
-
Sat
- Open 24 hours
-
Sun
- Open 24 hours
About
Savor the luxury of the Texas Hill Country at a resort located just 9 miles from the heart of Austin. The 4,000 acre Omni Barton Creek Resort & Spa embraces the surrounding landscape with sweeping views of Austin’s rolling hills. Whether you want to relax under the care of our trained massage therapists, play a round of some of the best golf in the country, or experience everything the "Live Music Capital of the World" has to offer, we'll provide you the perfect accommodations for romantic weekends, golf getaways and memorable family vacations alike. With seven dining options, the full-service Mokara Spa, four award-winning golf courses, heated outdoor pools, and plenty of wide-open space to relax, this luxury retreat provides everything you need and is conveniently located at the edge of Austin’s Hill Country.
View Map -
Mon
-
Amenities
General Property Details
- Check-In: 4:00 PM
- Check-Out: 11:00 AM
-
Allow Pets?:

-
Internet/WiFi?:

-
Business Center:

-
Concierge:

-
Non-Smoking Property:

- Miles to Convention Center: 10
- Distance (Miles) to Airport: 17.6
Hotel Dining Features
- Number of Restaurants On Site: 7
-
Breakfast:

-
Lunch:

-
Dinner:

- Room Service (Hours or N/A): 6:00AM -10:00 AM | 5:00 PM - 10:00 PM
In-Room Amenities
-
Coffee Maker:

-
In-Room Safe:

Other Hotel Features
-
Children's Programs:

Parking & Transportation
-
Free Parking:

-
Self-Park:

-
Valet Park:

-
Motorcoach Parking:

Restaurant Details
- Restaurant opens at: 6:30AM
- Restaurant closes at: 11:00PM
-
Continental Breakfast:

-
Full Breakfast:

-
Lunch:

-
Dinner:

-
Outdoor Seating:

- Price Range (per person): $25-$50
- Attire: Casual
Entertainment & Nightlife
-
Bar/Lounge:

Health & Recreation
-
Fitness Center:

-
Spa:

-
Golf Course:

-
Indoor Pool:

-
Outdoor Pool:

-
Jacuzzi/Whirlpool:

-
Tennis:

Facility Information
-
Private event space:

- Event maximum capacity (# ppl): 700
-
Outdoor space?:

-
Onsite parking?:

-
Self-park?:

-
Valet parking?:

- Number of Covered Loading Docks: 3
-
A/V Tech Support on Site:

-
Bar Set up Available:

-
Catering Services:

-
Complete Buyout Available:

-
Operations Support On Site:

-
Video Conferencing:

-
Event Coordinator On Site:

-
Media Room:

-
Prefunction Space Available:

-
Stage:

General
-
Open For Business:

-
Meeting Facilities
-
Exhibits Space

- Largest Room 14532
- Suites 50
- Sleeping Rooms 493
Barton Creek
- Total Sq. Ft.: 2850
- Width: 32
- Length: 89
- Height: 16
- Theater Capacity: 345
- Classroom Capacity: 180
- Banquet Capacity: 140
- Reception Capacity: 220
Rayburn
- Total Sq. Ft.: 1015
- Width: 25.7
- Length: 39.5
- Height: 12
- Theater Capacity: 96
- Classroom Capacity: 30
- Banquet Capacity: 50
- Reception Capacity: 75
Trinity
- Total Sq. Ft.: 950
- Width: 24.6
- Length: 40
- Height: 14
- Theater Capacity: 135
- Classroom Capacity: 30
- Banquet Capacity: 50
- Reception Capacity: 80
Barton Creek C
- Total Sq. Ft.: 960
- Width: 30
- Length: 32
- Height: 16
- Theater Capacity: 128
- Classroom Capacity: 30
- Banquet Capacity: 140
- Reception Capacity: 70
Barton Creek A & B
- Total Sq. Ft.: 1890
- Width: 32
- Length: 59
- Height: 16
- Theater Capacity: 240
- Classroom Capacity: 76
- Banquet Capacity: 100
- Reception Capacity: 145
Barton Creek B & C
- Total Sq. Ft.: 1410
- Width: 32
- Length: 44
- Height: 16
- Theater Capacity: 192
- Classroom Capacity: 64
- Banquet Capacity: 80
- Reception Capacity: 110
Darrell K Royal Ballroom
- Total Sq. Ft.: 8240
- Width: 80
- Length: 103
- Height: 12
- Theater Capacity: 900
- Classroom Capacity: 270
- Banquet Capacity: 480
- Reception Capacity: 700
Travis
- Total Sq. Ft.: 701
- Width: 17.83
- Length: 39
- Height: 16
- Theater Capacity: 56
- Classroom Capacity: 20
- Banquet Capacity: 20
- Reception Capacity: 40
Darrell K Royal Ballroom A
- Total Sq. Ft.: 3920
- Width: 40
- Length: 80
- Height: 12
- Theater Capacity: 400
- Classroom Capacity: 108
- Banquet Capacity: 180
- Reception Capacity: 250
Darrell K Royal Ballroom B
- Total Sq. Ft.: 2160
- Width: 40
- Length: 54
- Height: 12
- Theater Capacity: 180
- Classroom Capacity: 76
- Banquet Capacity: 100
- Reception Capacity: 210
Darrell K Royal Ballroom C
- Total Sq. Ft.: 2160
- Width: 40
- Length: 54
- Height: 12
- Theater Capacity: 200
- Classroom Capacity: 60
- Banquet Capacity: 120
- Reception Capacity: 210
Darrell K Royal Ballroom B & C
- Total Sq. Ft.: 5040
- Width: 54
- Length: 80
- Height: 12
- Theater Capacity: 360
- Classroom Capacity: 144
- Banquet Capacity: 220
- Reception Capacity: 300
Houston
- Total Sq. Ft.: 967
- Width: 25.6
- Length: 37.8
- Height: 12
- Theater Capacity: 96
- Classroom Capacity: 30
- Banquet Capacity: 50
- Reception Capacity: 70
Barton Creek A
- Total Sq. Ft.: 1440
- Width: 32
- Length: 44
- Height: 16
- Theater Capacity: 160
- Classroom Capacity: 56
- Banquet Capacity: 80
- Reception Capacity: 110
Barton Creek B
- Total Sq. Ft.: 450
- Width: 14
- Length: 32
- Height: 16
- Theater Capacity: 54
- Banquet Capacity: 20
- Reception Capacity: 30
Colorado
- Total Sq. Ft.: 950
- Width: 24.6
- Length: 40
- Height: 14
- Theater Capacity: 135
- Classroom Capacity: 30
- Banquet Capacity: 50
- Reception Capacity: 80
Llano
- Total Sq. Ft.: 813
- Width: 21.8
- Length: 39.8
- Height: 14
- Theater Capacity: 140
- Classroom Capacity: 36
- Banquet Capacity: 60
- Reception Capacity: 75
San Jacinto
- Total Sq. Ft.: 813
- Width: 21.8
- Length: 39.8
- Height: 14
- Theater Capacity: 140
- Classroom Capacity: 36
- Banquet Capacity: 60
- Reception Capacity: 75
Parlor B
- Total Sq. Ft.: 717
- Width: 23.9
- Length: 29
- Height: 14
- Reception Capacity: 72
Parlor C
- Total Sq. Ft.: 706
- Width: 26
- Length: 29.3
- Height: 14
- Reception Capacity: 71
Parlor A
- Total Sq. Ft.: 652
- Width: 23.9
- Length: 25.1
- Height: 14
- Reception Capacity: 65
Shoal Creek
- Total Sq. Ft.: 2964
- Width: 39
- Length: 76
- Height: 12
- Theater Capacity: 360
- Classroom Capacity: 120
- Banquet Capacity: 180
- Reception Capacity: 225
Shoal Creek A
- Total Sq. Ft.: 988
- Width: 25.3
- Length: 39
- Height: 12
- Theater Capacity: 160
- Classroom Capacity: 36
- Banquet Capacity: 60
- Reception Capacity: 75
Shoal Creek B
- Total Sq. Ft.: 988
- Width: 25.3
- Length: 39
- Height: 12
- Theater Capacity: 160
- Classroom Capacity: 36
- Banquet Capacity: 60
- Reception Capacity: 75
Shoal Creek C
- Total Sq. Ft.: 988
- Width: 25.3
- Length: 39
- Height: 12
- Theater Capacity: 160
- Classroom Capacity: 36
- Banquet Capacity: 60
- Reception Capacity: 75
Shoal Creek A & B or B & C
- Total Sq. Ft.: 1976
- Width: 39
- Length: 50.5
- Height: 12
- Theater Capacity: 270
- Classroom Capacity: 72
- Banquet Capacity: 120
- Reception Capacity: 150
Bull Creek Boardroom
- Total Sq. Ft.: 740
- Width: 20
- Length: 37
- Height: 12
Wildflower Atrium
- Total Sq. Ft.: 2600
- Width: 40
- Length: 65
- Height: 12
- Classroom Capacity: 76
- Banquet Capacity: 200
- Reception Capacity: 300
Rio Grande
- Total Sq. Ft.: 754
- Width: 25.4
- Length: 32.9
- Height: 14
- Theater Capacity: 180
- Classroom Capacity: 30
- Banquet Capacity: 50
- Reception Capacity: 75
Guadalupe
- Total Sq. Ft.: 754
- Width: 25.4
- Length: 32.9
- Height: 14
- Theater Capacity: 180
- Classroom Capacity: 30
- Banquet Capacity: 50
- Reception Capacity: 70
Hill Country Pavilion
- Total Sq. Ft.: 5556
- Width: 59.3
- Length: 93.1
- Height: 20
- Theater Capacity: 693
- Banquet Capacity: 360
- Reception Capacity: 500
Hill Country Courtyard
- Total Sq. Ft.: 2892
Hill Country Lawn
- Total Sq. Ft.: 10400
- Banquet Capacity: 500
Lady Bird Lawn
- Total Sq. Ft.: 4593
- Reception Capacity: 150
Rock House
- Total Sq. Ft.: 7500
- Banquet Capacity: 200
Brazos Ballroom
- Total Sq. Ft.: 14532
- Width: 92
- Length: 158
- Height: 24
- Theater Capacity: 2070
- Classroom Capacity: 630
- Banquet Capacity: 1000
- Reception Capacity: 1250
Brazos Ballroom A, B, C & D
- Total Sq. Ft.: 9686
- Width: 92
- Length: 105.3
- Height: 24
- Theater Capacity: 1440
- Classroom Capacity: 448
- Banquet Capacity: 720
- Reception Capacity: 850
Brazos Ballroom A, B & C
- Total Sq. Ft.: 4846
- Width: 52.8
- Length: 92
- Height: 24
- Theater Capacity: 810
- Classroom Capacity: 216
- Banquet Capacity: 280
- Reception Capacity: 450
Brazos Ballroom A
- Total Sq. Ft.: 1632
- Width: 31
- Length: 52.8
- Height: 24
- Theater Capacity: 285
- Classroom Capacity: 72
- Banquet Capacity: 100
- Reception Capacity: 155
Brazos Ballroom B
- Total Sq. Ft.: 1577
- Width: 30
- Length: 52.8
- Height: 24
- Theater Capacity: 300
- Classroom Capacity: 72
- Banquet Capacity: 100
- Reception Capacity: 150
Brazos Ballroom C
- Total Sq. Ft.: 1637
- Width: 31.1
- Length: 52.8
- Height: 24
- Theater Capacity: 300
- Classroom Capacity: 76
- Banquet Capacity: 100
- Reception Capacity: 234
Brazos Ballroom D
- Total Sq. Ft.: 4840
- Width: 52.7
- Length: 92
- Height: 24
- Theater Capacity: 810
- Classroom Capacity: 238
- Banquet Capacity: 320
- Reception Capacity: 450
Brazos Ballroom E
- Total Sq. Ft.: 1632
- Width: 31
- Length: 52.8
- Height: 24
- Theater Capacity: 285
- Classroom Capacity: 72
- Banquet Capacity: 100
- Reception Capacity: 155
Brazos Ballroom F
- Total Sq. Ft.: 1577
- Width: 30
- Length: 52.8
- Height: 24
- Theater Capacity: 300
- Classroom Capacity: 72
- Banquet Capacity: 100
- Reception Capacity: 150
Brazos Ballroom G
- Total Sq. Ft.: 1637
- Width: 31.1
- Length: 52.8
- Height: 24
- Theater Capacity: 300
- Classroom Capacity: 72
- Banquet Capacity: 100
- Reception Capacity: 155
Brazos Ballroom Foyer
- Total Sq. Ft.: 5414
- Width: 63.2
- Length: 83.6
- Height: 17
- Reception Capacity: 541
-
Exhibits Space

