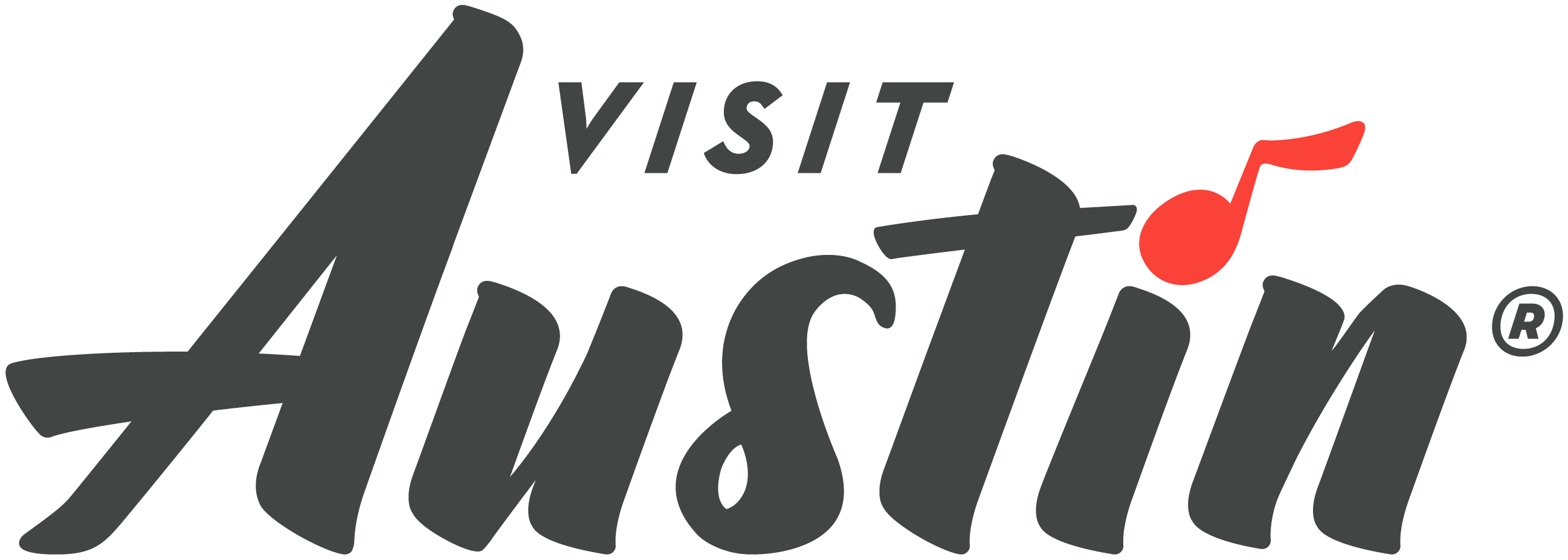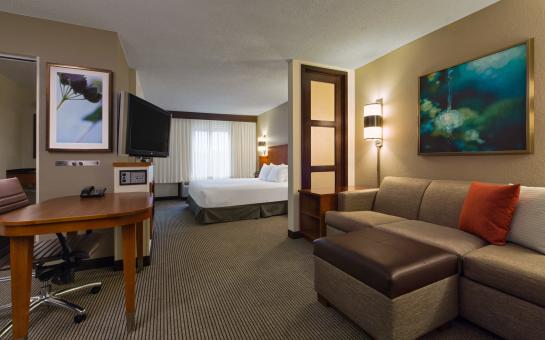Sonesta Select Austin North
- Address:
- 7522 N. IH 35, Austin, TX 78752
- Telephone:
- (512) 323-2121
-
Details
About
Versatile meeting space – can be divided into three separate rooms. We offer an All-Inclusive Meeting Package that makes estimates and billing easier. A meeting host will be dedicated to managing every last detail to ensure your meeting and/or event exceeds your expectation. Wrap your event off and encourage comradery during our Nightly Happy Hour. The hotel offers 120 guest rooms and 1,586 sq. ft. of Meeting Space. Book your space now!
View Map -
Amenities
General Property Details
- AAA Rating: 3
- Mobil Rating: 3
- Check-In: 3:00
- Check-Out: 12:00
-
Allow Pets?:

-
Internet/WiFi?:

-
Complimentary Internet/WiFi?:

-
Business Center:

-
Non-Smoking Property:

- Hotel Type: Select Service
- Miles to Convention Center: 6.3
- Distance (Miles) to Airport: 12
Hotel Dining Features
- Number of Restaurants On Site: 1
-
Breakfast:

-
Lunch:

-
Dinner:

- Room Service (Hours or N/A): No, however, we do cook to order 24/7.
In-Room Amenities
-
Refrigerator:

-
Coffee Maker:

Parking & Transportation
-
Free Parking:

-
Self-Park:

-
Motorcoach Parking:

Restaurant Details
- Restaurant opens at: 24 hours
- Restaurant closes at: 24 hours
-
Full Breakfast:

-
Brunch:

-
Lunch:

-
Dinner:

- Price Range (per person): Less than $10
- Attire: Casual
Entertainment & Nightlife
-
Bar/Lounge:

Health & Recreation
-
Fitness Center:

-
Outdoor Pool:

Facility Information
- Hours of operation: Books via Sales Office
-
Private event space:

- Event maximum capacity (# ppl): 100
-
Onsite parking?:

-
Self-park?:

-
Catering Services:

-
Event Coordinator On Site:

General
- Health & Safety Policy: View
-
Hand Wash/Sanitizer Stations:

-
CDC Recommended Cleaning Procedures:

-
Open For Business:

-
Sneeze Guards/Contact Barriers:

-
Social Distancing Guidelines Enforced:

-
Social Distance Markings/Signage:

-
Social Distance Furniture Configurations:

-
Meeting Facilities
- Description Hotel offers All-Inclusive Meetings (minimum of six guests required). Includes gallery hot breakfast, Market Menu lunch, morning & afternoon breaks as well as use of A/V equipment, WiFi Internet and meeting room.
- Floorplan File Floorplan File
- Largest Room 1586
- Total Sq. Ft. 1586
- Space Notes 1,586 sq ft ballroom breaks down into three different rooms: Meeting Place 1 is 806 sq ft with dimensions of 26 x 30; Meeting Place 2 and 3 are each, 390 sq ft with dimensions of 26 x 15; Meeting Place 1 & 2 combined is 1,222 sq ft with dimensions of 26 x 46.
- Theatre Capacity 100
- Banquet Capacity 64
- Number of Rooms 3
- Classroom Capacity 90
- Sleeping Rooms 120
Ballroom
- Total Sq. Ft.: 1586
- Width: 26
- Length: 60
- Height: 9
- Theater Capacity: 100
- Classroom Capacity: 90
Meeting Place 1 & 2
- Total Sq. Ft.: 1222
- Width: 26
- Length: 46
- Height: 9
- Theater Capacity: 60
- Classroom Capacity: 63
Meeting Place 1
- Total Sq. Ft.: 806
- Width: 26
- Length: 30
- Height: 9
- Theater Capacity: 60
- Classroom Capacity: 45
Meeting Place 2
- Total Sq. Ft.: 390
- Width: 26
- Length: 15
- Height: 9
- Theater Capacity: 20
- Classroom Capacity: 18
Meeting Place 3
- Total Sq. Ft.: 390
- Width: 26
- Length: 15
- Height: 9
- Theater Capacity: 20
- Classroom Capacity: 18

