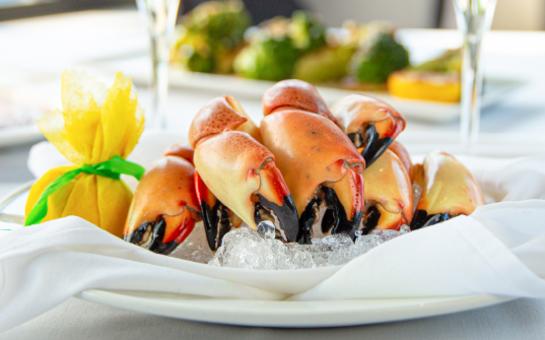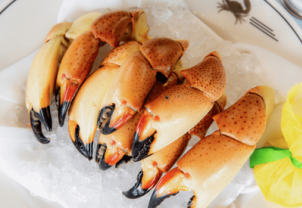Truluck's Downtown
- Address:
- 300 Colorado Street, Austin, TX 78701
- Telephone:
- (512) 482-9000
-
Details
About
Indulge in Prime Seafood & Crab. Our chefs honor and elevate with superior ingredients, precise execution, and classic presentation. Truluck’s maintains an unwavering commitment to serving the highest quality, sustainable products that make sense for the plate, the palate, and the planet. We strive to serve only the best ingredients and are dedicated to serving exceptional seafood and fresh Florida Stone crab, from the traps to your table in less than 24 hours.
View Map -
Amenities
General Property Details
- Distance (Miles) to Airport: 8.6
Parking & Transportation
-
Valet Park:

Restaurant Details
-
Dinner:

- Attire: Business casual
Facility Information
- Hours of operation: 5-10pm (Mon-Thurs); 5-11pm (Fri-Sat); 5-9pm (Sun); Cocktail Hours 4:30-6:30pm (Daily)
-
Private event space:

- Event maximum capacity (# ppl): 325
-
Self-park?:

-
Valet parking?:

-
Bar Set up Available:

-
Complete Buyout Available:

-
Operations Support On Site:

-
Video Conferencing:

General
-
Open For Business:

-
Social Distancing Guidelines Enforced:

Personal Protection
-
Masks Required-Staff:

-
Masks Required-Guest:

-
Meeting Facilities
- Description Our downtown location features several private dining room options. The Naples room is entirely private and features a dedicated kitchen, private bar and dedicated wait staff. This room seats up to 64 guests for a seated dinner or up to 100 guests for a cocktail reception. The Cellar is entirely private and features a dedicated kitchen and wait staff. This room seats up to 48 guests for a seated dinner. This room can also split into two smaller rooms, The Napa Room & The Sonoma Room, via an air wall. Each of these rooms seat up to 24 guests. The entire restaurant is available for up to 325 guests.
Naples Room
- Height: 8'
- Theater Capacity: 50
- Banquet Capacity: 64
- Reception Capacity: 125
Napa Room
- Height: 10'
- Banquet Capacity: 24
- Reception Capacity: 30
Sonoma Room
- Height: 10'
- Banquet Capacity: 24
- Reception Capacity: 30
Cellar Room
- Height: 10'
- Theater Capacity: 40
- Banquet Capacity: 48
- Reception Capacity: 60
Main Dining
- Height: 20'
- Classroom Capacity: 64
- Banquet Capacity: 148
- Reception Capacity: 125
- Offers


