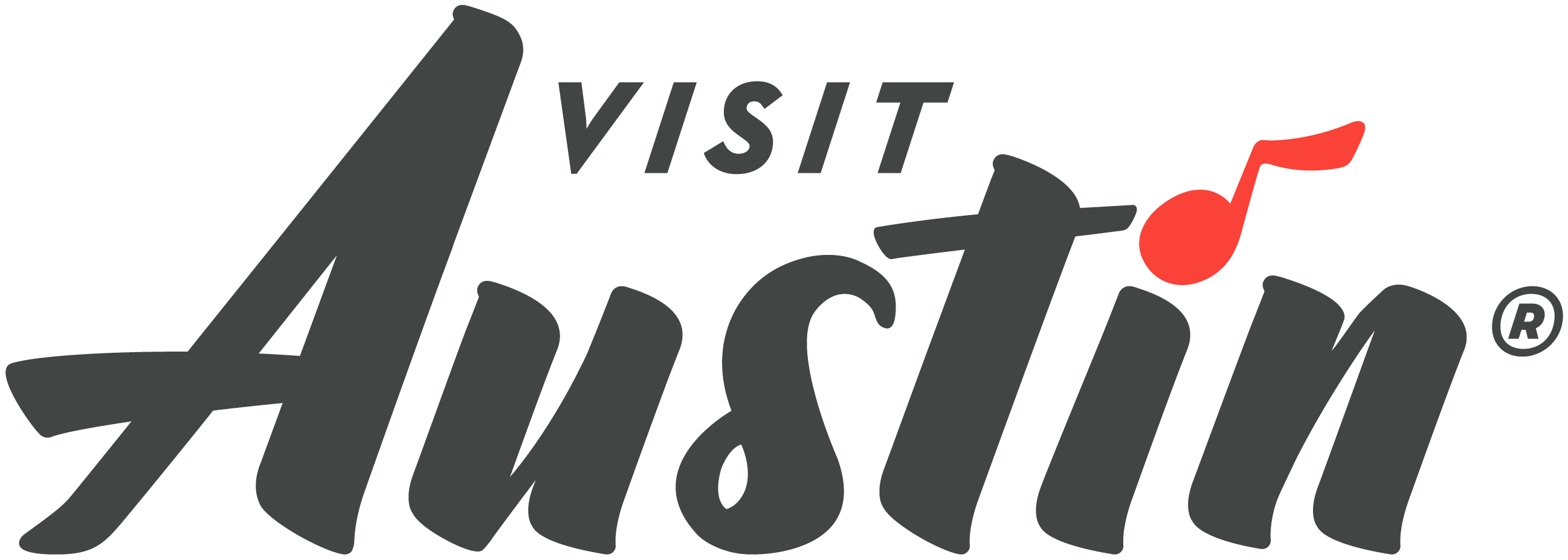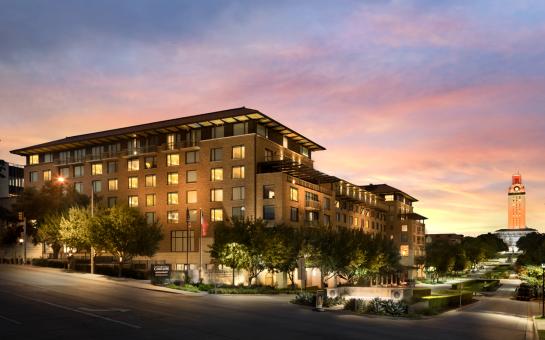AT&T Hotel and Conference Center
- Address:
- 1900 University Ave., Austin, TX 78705
- Telephone:
- (512) 404-3629
-
Details
About
Come meet at Texas. Located on The University of Texas at Austin campus in Downtown Austin, the AT&T Hotel and Conference Center offers turnkey meetings in 85,000 square feet of event space and 53 meeting rooms. In addition to luxury accommodations in 297 guest rooms, guests enjoy complimentary wireless internet, easy garage parking, and three dining options. The hotel is known for its exceptional culinary team with thoughtful menus, platinum service, and focus on sustainability.
View Map -
Amenities
General Property Details
- AAA Rating: 4
- Check-In: 3:00 pm
- Check-Out: 12:00 pm
-
Internet/WiFi?:

-
Complimentary Internet/WiFi?:

-
Business Center:

-
Concierge:

-
Non-Smoking Property:

- Miles to Convention Center: 2
- Distance (Miles) to Airport: 9
Hotel Dining Features
- Number of Restaurants On Site: 4
-
Breakfast:

-
Lunch:

-
Dinner:

- Room Service (Hours or N/A): 6:30-11:00 am and 4:00-11:00 pm
In-Room Amenities
-
Refrigerator:

-
Coffee Maker:

-
In-Room Safe:

Parking & Transportation
-
Self-Park:

-
Valet Park:

-
Motorcoach Parking:

Restaurant Details
-
Full Breakfast:

-
Lunch:

-
Dinner:

-
Outdoor Seating:

Entertainment & Nightlife
-
Bar/Lounge:

Health & Recreation
-
Fitness Center:

-
Outdoor Pool:

Facility Information
-
Private event space:

- Event maximum capacity (# ppl): 1600
-
Outdoor space?:

-
Onsite parking?:

-
Self-park?:

-
Valet parking?:

-
Green Certified:

-
LEED Certified:

-
A/V Tech Support on Site:

-
Bar Set up Available:

-
Catering Services:

-
Handicapped Accessible:

-
Operations Support On Site:

-
Video Conferencing:

-
Event Coordinator On Site:

General
- Health & Safety Policy: View
-
Hand Wash/Sanitizer Stations:

-
CDC Recommended Cleaning Procedures:

-
Open For Business:

-
Sneeze Guards/Contact Barriers:

-
Reduced Occupancy/Occupancy Limits:

-
Limited Elevator Occupancy:

-
Social Distancing Guidelines Enforced:

-
Social Distance Markings/Signage:

-
Social Distance Furniture Configurations:

Dining
-
Outdoor Dining:

Accommodations
-
24 Hour Occupancy Hold:

-
Social Distance Gym Configurations:

Personal Protection
-
Masks Required-Staff:

-
Masks Required-Guest:

-
Masks Provided:

-
Health Screening Required-Staff:

-
Health Related Staff Training:

-
Meeting Facilities
-
Exhibits Space

- Exhibits 40
- Largest Room 15000
- Total Sq. Ft. 85000
- Reception Capacity 1600
- Theatre Capacity 1500
- Banquet Capacity 1200
- Number of Rooms 53
- Booths 40
- Suites 13
- Classroom Capacity 900
- Sleeping Rooms 297
Classroom 201
- Total Sq. Ft.: 1980
- Width: 46'
- Length: 43'
- Classroom Capacity: 60
Classroom 203
- Total Sq. Ft.: 2700
- Width: 52'
- Length: 52'
- Classroom Capacity: 90
Breakout 208
- Width: 15'
- Length: 9'
- Height: 15'
- Reception Capacity: 135
Classroom 101
- Total Sq. Ft.: 1805
- Width: 43'
- Length: 42'
Classroom 103
- Total Sq. Ft.: 1575
- Width: 43'
- Length: 39'
- Height: 9'
- Theater Capacity: 200
- Classroom Capacity: 84
- Banquet Capacity: 90
- Reception Capacity: 174
Classroom 105
- Total Sq. Ft.: 2185
- Width: 52'
- Length: 42'
Classroom 107
- Total Sq. Ft.: 945
- Width: 35'
- Length: 27'
- Height: 9'
- Theater Capacity: 108
- Classroom Capacity: 45
- Banquet Capacity: 50
- Reception Capacity: 100
Guadalupe
- Total Sq. Ft.: 2080
- Width: 39'-3"
- Length: 52'
- Height: 8
- Theater Capacity: 200
- Classroom Capacity: 108
- Banquet Capacity: 130
- Reception Capacity: 220
PDR 1
- Total Sq. Ft.: 560
- Width: 28'
- Length: 20'
- Height: 9'
- Theater Capacity: 40
- Classroom Capacity: 30
- Banquet Capacity: 40
- Reception Capacity: 30
Zlotnik Family Ballroom
- Total Sq. Ft.: 14461
- Width: 183'
- Length: 78'11
- Height: 26'
- Theater Capacity: 1600
- Classroom Capacity: 1000
- Banquet Capacity: 680
- Reception Capacity: 1600
Grand Ballroom
- Total Sq. Ft.: 10000
- Width: 67'
- Length: 147'
- Height: 20'
- Theater Capacity: 1120
- Classroom Capacity: 540
- Banquet Capacity: 650
- Reception Capacity: 1000
Amphitheater 204
- Total Sq. Ft.: 4230
- Width: 46'
- Length: 92'
- Classroom Capacity: 300
Tejas Dining Room
- Total Sq. Ft.: 6420
Zlotnik Family Ballroom
- Total Sq. Ft.: 14461
- Width: 183'쳌
- Length: 78'1
- Height: 26'
- Theater Capacity: 1600
- Classroom Capacity: 1000
- Banquet Capacity: 680
- Reception Capacity: 1600
Conf Room 301
- Total Sq. Ft.: 7840
- Width: 67'
- Length: 117'
- Height: 20'
- Theater Capacity: 900
- Classroom Capacity: 486
- Banquet Capacity: 550
- Reception Capacity: 800
-
Exhibits Space

