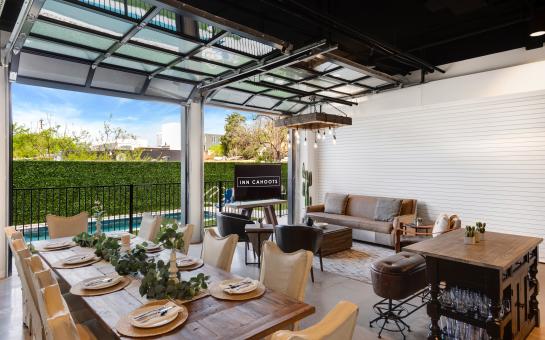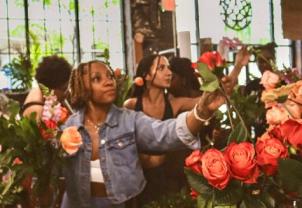Inn Cahoots
- Address:
- 1221 E. 6th Street, Austin, TX 78702
- Telephone:
- (512) 943-2175
-
Details
About
Inn Cahoots is a four-story boutique hotel and event venue on East 6th Street that features five spacious and versatile condo-style suites (23 hotel rooms), a sprawling rooftop deck overlooking Downtown Austin, and more than 8,000 sq. ft. of convertible indoor / outdoor gathering space. Amenities include in house AV, wifi, unique custom furnishings, amazing location, creative flexibility with adaptable spaces and many more!
VERSATILE CONDO-STYLE SUITES - Each suite offers a private living room, kitchen, and multiple bedrooms, combining the convenience of a short-term rental with the reliability and hospitality of a hotel. Whether it's a bachelor party, church retreat, or a corporate meeting, our versatile space is tailored to host your memorable event.
STYLISH EVENT SPACES - With seven distinctive event spaces, we can accommodate anything from intimate weddings to large-scale activations with up to 1,500 attendees. Situated in the heart of Austin's vibrant East 6th Street, our convenient location, just half a mile from the Convention Center, ensures easy accessibility for your guests. Enjoy the freedom to customize the space according to your vision, whether it's utilizing our existing design and furniture or transforming it to reflect your unique style, including the option to brand the exterior of the building.
UNIQUE PUBLIC BARS & FOOD TRUCKS - Discover Bar Mischief, an intimate 20-seat cocktail bar serving hand-curated libations. Unleash your inner rockstar at Austin Garden & Studio, a retro indoor/outdoor venue with multiple stages, steeped in music history as Austin's rumored first Spanish-speaking radio station. Ascend to new heights at IYKYK, our breathtaking rooftop bar, offering a spacious lounge where you can indulge in panoramic city views.
Hotel Units 1, 2, 3 & Bar Mischief
The combined units also include a total of 15 bedrooms (up to 39 beds), and 9 bathrooms. Units 1, 2, 3 & Bar Mischief can be combined by opening the separating garage doors between the three units, offering a total of 2600 square feet of event space. This creates a flexible space perfect for a large private dinner, networking event, corporate retreat and many other event types. This unit can accommodate seated events for up to 100 guests, and up to 200 guests standing; 125 seated and 300 standing is possible by opening the garage-style doors leading to the pool deck where a stage can be added atop the pool cover.
Amenities include: versatile indoor/outdoor space, 3 full kitchens, 1 full bar, and stage can be used to cover the pool.
- 15 Bedrooms; 9 Full Bathrooms & 4 Half Bathrooms
- Includes Highly Reconfigurable Furniture And Setup
- 3 65" High-Definition TVs
- Sonos Music System Throughout
Walls between living rooms are removable to combine units or open to a large event space. Living rooms are permitted as event spaces (assembly spaces).
The roll-up doors create ultimate flexibility for large events, break-out sessions, progressive dinners or even surprise proposals.
Units 1, 2 & 3 are split-level units with a kitchen, living room / dining area and half bath on the first floor in addition to 5 bedrooms and 3 full bathrooms on the second floor. The living rooms are separated by retractable walls that can be removed to combine the downstairs spaces to create a large event space! These units also have garage doors that open up onto the pool veranda, giving you even more space.
Each bedroom has a queen and a full bed (*5 bedrooms = 10 permanent beds per unit). An additional three roll away twin beds can be added for up to 13 beds in each of these suites.
Units 4&5 are single-level units each with a with kitchen, living/dining area in addition to 4 bedrooms and 3 full bathrooms. Unit 5 is fully ADA compliant.
Each bedroom has a queen and a full bed (*4 bedrooms = 8 permanent beds per unit). An additional three roll away twin beds can be added for up to 11 beds in each of these suites.
View Map -
Amenities
General Property Details
- Check-In: 4:00 PM
- Check-Out: 11:00 AM
-
Internet/WiFi?:

-
Complimentary Internet/WiFi?:

- Miles to Convention Center: 0.9
- Distance (Miles) to Airport: 6.2
In-Room Amenities
-
Kitchenette:

-
Refrigerator:

-
Microwave:

-
Coffee Maker:

Parking & Transportation
-
Free Parking:

Entertainment & Nightlife
-
Bar/Lounge:

Health & Recreation
-
Outdoor Pool:

Facility Information
- Event maximum capacity (# ppl): 180
-
Allow outside catering? (Non-exclusive catering):

-
Bar Set up Available:

-
Complete Buyout Available:

-
Operations Support On Site:

Accommodations
-
Mobile Concierge:

-
Keyless Entry:

-
Meeting Facilities
- Floorplan File Floorplan File
- Reception Capacity 180
- Banquet Capacity 180
1st Floor Event Space
- Total Sq. Ft.: 4844
- Reception Capacity: 180
- Events


