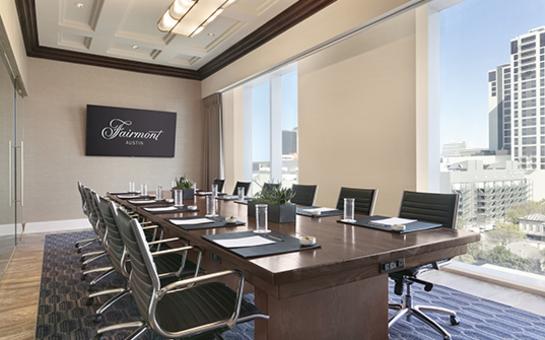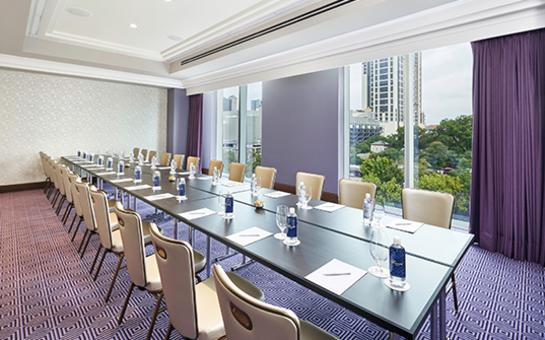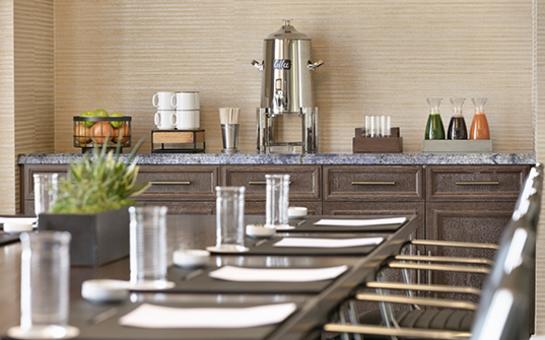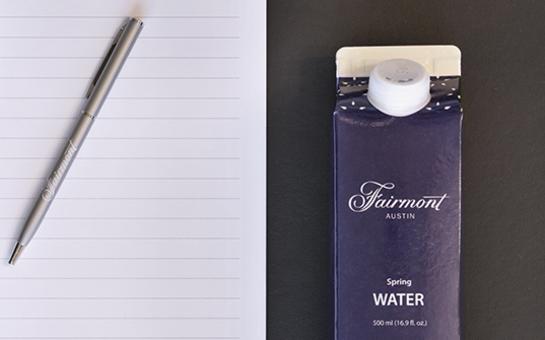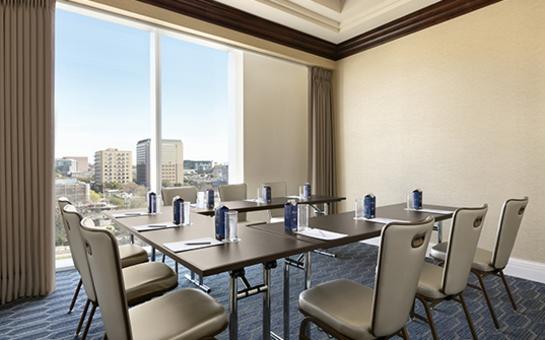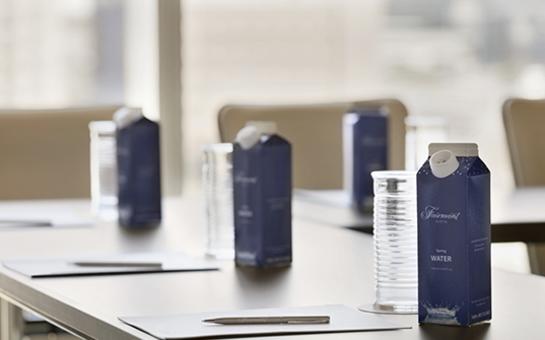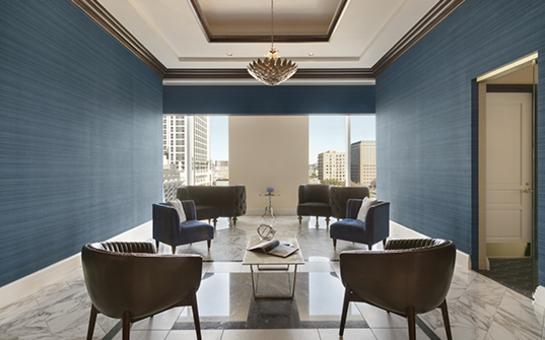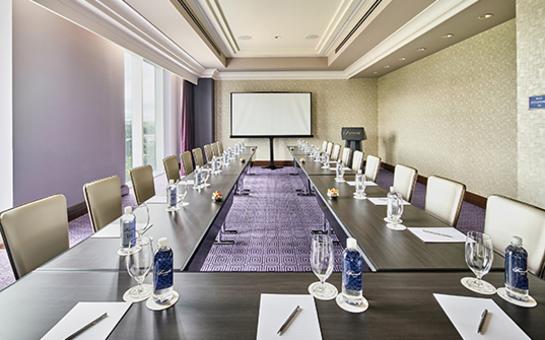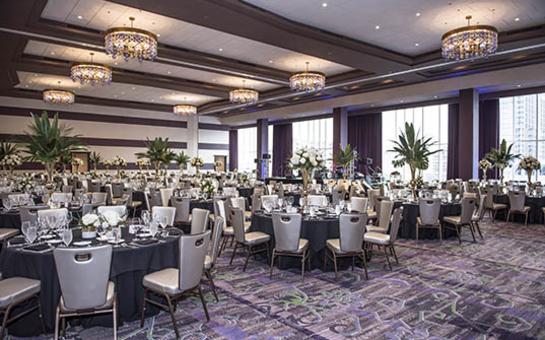Fairmont Austin
- Address:
- 101 Red River St., Austin, TX 78701
- Telephone:
- (512) 600-2000
-
Details
About
Fairmont Austin is a landmark hotel, situated in the heart of vibrant downtown Austin, Texas.
The acclaimed property is well-equipped to exceed expectations with nearly 140,000 square feet of indoor and outdoor meeting space, suitable for a variety of meetings and unique needs. The hotel has direct access to the Austin Convention Center, a dedicated events team and impressive culinary options including full-service banquets offerings.
The 37-story property composed of 1,048 guest rooms offers an array of amenities and dining experiences including the acclaimed Garrison, a seasonally heated pool on the 7th floor terrace and the top-rated Fairmont Spa Austin, making Fairmont Austin ideal for large conferences and events.
Groups can also take advantage of Fairmont Gold, which offers an unprecedented level of luxury with exclusive access to a private check-in desk, dedicated service staff and a private lounge that provides complimentary breakfast and canapés.
Fairmont Austin has a dedicated team to help coordinate and facilitate your next meeting. Contact us for assistance with:
- Comprehensive Planning Services
- Pre and Post-Event Activities
- Business and Team Activities
- Fairmont Gold Stay Packages
- Customizable Event Space
- Catering
- Large Booking Capacities
- Onsite A/V Team and Technology Support
View Map -
Amenities
General Property Details
- Michelin Key Rating: 1
- Check-In: 3:00 pm
- Check-Out: 11:00 am
-
Allow Pets?:

-
Internet/WiFi?:

-
Business Center:

-
Concierge:

-
Non-Smoking Property:

- Distance (Miles) to Airport: 9
Hotel Dining Features
- Number of Restaurants On Site: 6
-
Breakfast:

-
Lunch:

-
Dinner:

- Room Service (Hours or N/A): 24
In-Room Amenities
-
Refrigerator:

-
Mini-Bar:

-
Coffee Maker:

-
In-Room Safe:

Parking & Transportation
-
Self-Park:

-
Valet Park:

Restaurant Details
-
Full Breakfast:

-
Brunch:

-
Lunch:

-
Dinner:

-
Outdoor Seating:

Entertainment & Nightlife
-
Bar/Lounge:

-
Live Music:

Health & Recreation
-
Fitness Center:

-
Spa:

-
Outdoor Pool:

-
Jacuzzi/Whirlpool:

Facility Information
-
Private event space:

- Event maximum capacity (# ppl): 3000
-
Outdoor space?:

-
Onsite parking?:

-
Self-park?:

-
Valet parking?:

-
Handicapped Accessible:

-
Meeting Facilities
-
Exhibits Space

- Description Offering just under 140,000 square feet of total meeting space, which includes about 40,000 sq ft of prefunction space and 13,500 sq ft of outdoor event space. Congressional Ballroom – 26,082 sq ft, divisible into three sections Manchester Ballroom – 31,125 sq ft, divisible into seven sections 7th Floor outdoor event space – 13,500 sq ft Two additional ballrooms on the 7th floor - 10,600 sq ft of total space designed for weddings and social events, feature a built-in stage 23 Executive Meeting Rooms – 18,048 sq ft total, rooms range from 265 to 1,350 sq ft, most bathed in natural light with stunning cityscape views
- Largest Room 31125
- Total Sq. Ft. 138815
- Reception Capacity 3112
- Theatre Capacity 3455
- Banquet Capacity 1800
- Number of Rooms 27
- Large floor Plan PDF Large floor Plan PDF
- Suites 60
- Classroom Capacity 1458
- Sleeping Rooms 1048
Largest Meeting Room
- Total Sq. Ft.: 31125
- Width: 249
- Length: 125
- Height: 21.4
- Theater Capacity: 3455
- Classroom Capacity: 1458
- Banquet Capacity: 1800
- Reception Capacity: 3112
Congressional Ballroom
- Total Sq. Ft.: 26082
- Width: 207
- Length: 126
- Height: 21.4
- Theater Capacity: 2895
- Classroom Capacity: 1296
- Banquet Capacity: 1440
- Reception Capacity: 2608
Manchester Ballroom
- Total Sq. Ft.: 31125
- Width: 249
- Length: 125
- Height: 21.4
- Theater Capacity: 3455
- Classroom Capacity: 1458
- Banquet Capacity: 1800
- Reception Capacity: 3112
Palm Park
- Total Sq. Ft.: 6700
- Width: 67
- Length: 10
- Height: 12.9
- Theater Capacity: 744
- Classroom Capacity: 486
- Banquet Capacity: 480
- Reception Capacity: 670
Palm Court
- Total Sq. Ft.: 4500
- Width: 54
- Length: 150
- Banquet Capacity: 200
- Reception Capacity: 450
Pool Terrace
- Total Sq. Ft.: 5310
- Width: 45
- Length: 118
Lantana
- Total Sq. Ft.: 1359
- Width: 50
- Length: 27
- Height: 10.6
- Theater Capacity: 151
- Classroom Capacity: 72
- Banquet Capacity: 120
- Reception Capacity: 135
Iris
- Total Sq. Ft.: 1359
- Width: 50
- Length: 27
- Height: 10.6
- Theater Capacity: 151
- Classroom Capacity: 72
- Banquet Capacity: 120
- Reception Capacity: 135
Indigo
- Total Sq. Ft.: 1359
- Width: 50
- Length: 27
- Height: 10.6
- Theater Capacity: 151
- Classroom Capacity: 72
- Banquet Capacity: 120
- Reception Capacity: 135
Poppy
- Total Sq. Ft.: 1015
- Width: 29
- Length: 35
- Height: 10.6
- Theater Capacity: 105
- Classroom Capacity: 54
- Banquet Capacity: 70
- Reception Capacity: 101
Primrose
- Total Sq. Ft.: 1015
- Width: 29
- Length: 35
- Height: 10.6
- Theater Capacity: 105
- Classroom Capacity: 54
- Banquet Capacity: 70
- Reception Capacity: 101
Sage
- Total Sq. Ft.: 1015
- Width: 29
- Length: 35
- Height: 10.6
- Theater Capacity: 105
- Classroom Capacity: 54
- Banquet Capacity: 70
- Reception Capacity: 101
Wisteria
- Total Sq. Ft.: 1179
- Width: 25
- Length: 47
- Height: 10.6
- Theater Capacity: 105
- Classroom Capacity: 54
- Banquet Capacity: 80
- Reception Capacity: 117
Blanco
- Total Sq. Ft.: 331
- Width: 26
- Length: 12
- Height: 11
Marfa
- Total Sq. Ft.: 175
- Width: 12
- Length: 14
- Height: 11
- Theater Capacity: 15
- Classroom Capacity: 6
- Banquet Capacity: 10
- Reception Capacity: 15
Salado
- Total Sq. Ft.: 187
- Width: 12
- Length: 15
- Height: 11
- Theater Capacity: 15
- Classroom Capacity: 6
- Banquet Capacity: 10
- Reception Capacity: 15
Waco
- Total Sq. Ft.: 296
- Width: 14
- Length: 20
- Height: 11
- Theater Capacity: 25
- Classroom Capacity: 12
- Banquet Capacity: 20
- Reception Capacity: 25
-
Exhibits Space

