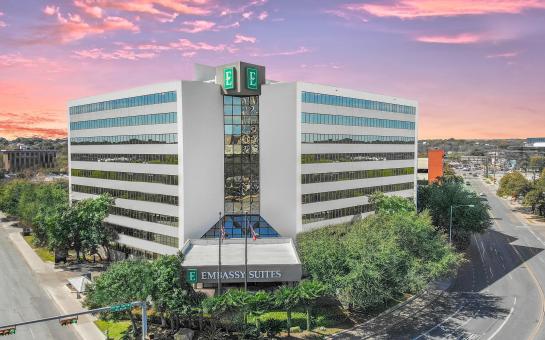Embassy Suites - Austin Downtown South Congress
- Address:
- 300 S. Congress Ave., Austin, TX 78704
- Telephone:
- (512) 469-9000
-
Details
Hours
-
Mon
- Open 24 hours
-
Tue
- Open 24 hours
-
Wed
- Open 24 hours
-
Thu
- Open 24 hours
-
Fri
- Open 24 hours
-
Sat
- Open 24 hours
-
Sun
- Open 24 hours
About
Embassy Suites by Austin Downtown South Congress welcomes travelers to the heart of the vibrant South Congress neighborhood. Guests are welcomed with a two-room suite, free breakfast buffet, and complimentary evening reception with drinks and snacks. Other amenities include 3,000 square feet of flexible meeting space, a business center, fitness center, and a full-service bar and restaurant. Self-parking is available at a $48 nightly rate.
The hotel offers convenient access to many attractions. Situated opposite to the scenic Lady Bird Lake and its surrounding hike and bike trail, this downtown Austin hotel is the ideal destination for extended stays, short breaks, and business meetings. Find entertainment for everyone at the trendy Warehouse District, historic 6th Street, Barton Springs Pool and the South Congress ‘SoCo’ shopping and dining district, and Austin Convention Center.
View Map -
Mon
-
Amenities
General Property Details
- AAA Rating: 3
- Check-In: 4 pm
- Check-Out: 11 am
-
Allow Pets?:

-
Internet/WiFi?:

-
Complimentary Internet/WiFi?:

-
Non-Smoking Property:

- Hotel Type: Full Service
- Miles to Convention Center: 0.7
- Distance (Miles) to Airport: 8
Hotel Dining Features
- Number of Restaurants On Site: 1
-
Breakfast:

-
Dinner:

- Room Service (Hours or N/A): Eat in Suite - delivery hours are 11 am-1 pm and 4 pm-11 pm daily
-
Complimentary Breakfast:

-
Complimentary Manager's Reception:

In-Room Amenities
-
Refrigerator:

-
Microwave:

-
Coffee Maker:

-
In-Room Safe:

Parking & Transportation
-
Self-Park:

-
Motorcoach Parking:

Restaurant Details
- Restaurant opens at: 4 pm
- Restaurant closes at: 11 pm
-
Continental Breakfast:

-
Full Breakfast:

-
Dinner:

- Price Range (per person): $10-$25
- Attire: casual
Entertainment & Nightlife
-
Bar/Lounge:

Health & Recreation
-
Fitness Center:

-
Indoor Pool:

Facility Information
- Hours of operation: 24 hours/day
-
Private event space:

- Event maximum capacity (# ppl): 80
-
Onsite parking?:

-
Self-park?:

-
Green Certified:

-
Bar Set up Available:

-
Catering Services:

-
Handicapped Accessible:

-
Operations Support On Site:

-
Video Conferencing:

-
Event Coordinator On Site:

-
Prefunction Space Available:

-
Meeting Facilities
- Description State-of-the-art audio visual equipment is set up in each meeting room.
- Floorplan File Floorplan File
- Largest Room 1008
- Total Sq. Ft. 3000
- Reception Capacity 80
- Space Notes Limited meeting/banquet space to handle groups of 5-80.
- Theatre Capacity 80
- Number of Elevators 3
- Group Capacity 80
- Guest Floors 9
- Outdoor Capacity 0
- Banquet Capacity 65
- Number of Rooms 4
- Suites 262
- Classroom Capacity 60
- Sleeping Rooms 262
Boardroom I
- Total Sq. Ft.: 338
- Width: 26
- Length: 13
- Height: 9
Capitol II
- Total Sq. Ft.: 504
- Width: 28
- Length: 18
- Height: 9
- Theater Capacity: 40
- Classroom Capacity: 24
- Banquet Capacity: 35
- Reception Capacity: 35
Boardroom II
- Total Sq. Ft.: 338
- Width: 26
- Length: 13
- Height: 9
Capitol I
- Total Sq. Ft.: 504
- Width: 28
- Length: 18
- Height: 9
- Theater Capacity: 40
- Classroom Capacity: 24
- Banquet Capacity: 35
- Reception Capacity: 35
Capitol I & II
- Total Sq. Ft.: 1008
- Width: 56
- Length: 18
- Height: 9
- Theater Capacity: 80
- Classroom Capacity: 60
- Banquet Capacity: 65
- Reception Capacity: 80
Lone Star
- Total Sq. Ft.: 646
- Width: 38
- Length: 17
- Height: 9
- Classroom Capacity: 25
Largest Meeting Room
- Theater Capacity: 80
- Classroom Capacity: 60
- Reception Capacity: 80



