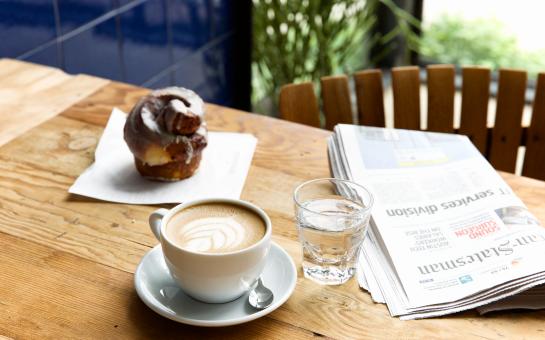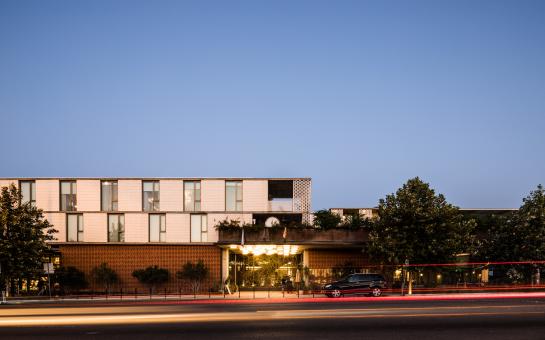South Congress Hotel
- Address:
- 1603 S. Congress Ave., Austin, TX 78704
- Telephone:
- (512) 920-6405
-
Details
Hours
-
Mon
- Open 24 hours
-
Tue
- Open 24 hours
-
Wed
- Open 24 hours
-
Thu
- Open 24 hours
-
Fri
- Open 24 hours
-
Sat
- Open 24 hours
-
Sun
- Open 24 hours
About
South Congress Hotel is a boutique hotel located in the heart of Austin’s iconic South Congress shopping, dining and entertainment district. South Congress Hotel features 71 guest rooms, 10 suites, two premier suites, three restaurants, coffee shop, pool and lobby bars, retail shops and parking garage and valet.
View Map -
Mon
-
Amenities
General Property Details
- Check-In: 3 p.m.
- Check-Out: 12 p.m.
-
Allow Pets?:

-
Internet/WiFi?:

-
Complimentary Internet/WiFi?:

-
Concierge:

-
Non-Smoking Property:

- Hotel Type: Full Service
- Miles to Convention Center: 1.5
- Distance (Miles) to Airport: 10
Hotel Dining Features
- Number of Restaurants On Site: 3
-
Breakfast:

-
Lunch:

-
Dinner:

- Room Service (Hours or N/A): 7am to 9pm
In-Room Amenities
-
Mini-Bar:

-
In-Room Safe:

Parking & Transportation
-
Self-Park:

-
Valet Park:

-
Courtesy Shuttle:

Restaurant Details
- Restaurant opens at: 7am
- Restaurant closes at: 8pm
-
Full Breakfast:

-
Brunch:

-
Lunch:

-
Dinner:

-
Outdoor Seating:

- Price Range (per person): $10-$25
- Attire: Casual
Entertainment & Nightlife
-
Bar/Lounge:

-
Live Music:

Health & Recreation
-
Fitness Center:

-
Outdoor Pool:

Facility Information
- Hours of operation: 24 hours
-
Private event space:

- Event maximum capacity (# ppl): 250
-
Outdoor space?:

-
Onsite parking?:

-
Valet parking?:

- Number of Uncovered Loading Docks: 1
-
A/V Tech Support on Site:

-
Bar Set up Available:

-
Catering Services:

-
Complete Buyout Available:

-
Handicapped Accessible:

-
Operations Support On Site:

-
Video Conferencing:

-
Event Coordinator On Site:

-
Prefunction Space Available:

-
Stage:

-
Meeting Facilities
- Largest Room 2310
- Total Sq. Ft. 2310
- Reception Capacity 500
- Theatre Capacity 300
- Banquet Capacity 200
- Number of Rooms 2
- Suites 12
- Classroom Capacity 120
- Sleeping Rooms 83
Pre-function space
- Total Sq. Ft.: 855
- Theater Capacity: 100
- Classroom Capacity: 20
- Banquet Capacity: 40
- Reception Capacity: 50
Event Space
- Total Sq. Ft.: 2310
- Theater Capacity: 170
- Classroom Capacity: 200
- Banquet Capacity: 100
- Reception Capacity: 400
Courtyard
- Total Sq. Ft.: 1615
- Theater Capacity: 100
- Classroom Capacity: 40
- Banquet Capacity: 50
- Reception Capacity: 75
MIlton Suite
- Total Sq. Ft.: 940
- Theater Capacity: 15
- Classroom Capacity: 15
- Banquet Capacity: 15
- Reception Capacity: 15
Monroe Suite
- Total Sq. Ft.: 735
- Theater Capacity: 15
- Classroom Capacity: 15
- Banquet Capacity: 15
- Reception Capacity: 15
Lobby Bar "Library"
- Total Sq. Ft.: 700
- Width: 35'
- Length: 20'
- Height: 12'
- Reception Capacity: 75
Pool Deck
- Total Sq. Ft.: 2584
- Width: 68'
- Length: 38'
- Banquet Capacity: 60
- Reception Capacity: 100
Pre-function
- Total Sq. Ft.: 885
- Width: 35'
- Length: 25'
- Height: 12'
- Theater Capacity: 60
- Classroom Capacity: 36
- Banquet Capacity: 54
- Reception Capacity: 75
Studio
- Total Sq. Ft.: 1055
- Width: 30
- Length: 27
- Height: 13
- Theater Capacity: 50
- Classroom Capacity: 42
- Banquet Capacity: 40
- Reception Capacity: 50
Boardroom
- Total Sq. Ft.: 231
- Width: 21
- Length: 11
Maie Day Private Dining Room
- Total Sq. Ft.: 375
- Width: 25
- Length: 15
- Height: 14
- Theater Capacity: 30
- Classroom Capacity: 24
- Banquet Capacity: 24
- Reception Capacity: 30
Monroe Suite (living area)
- Total Sq. Ft.: 735
- Width: 33'
- Length: 12'
- Height: 9'
- Reception Capacity: 15
Milton Suite (living area)
- Total Sq. Ft.: 940
- Width: 26'
- Length: 16'
- Height: 9'
- Reception Capacity: 25




