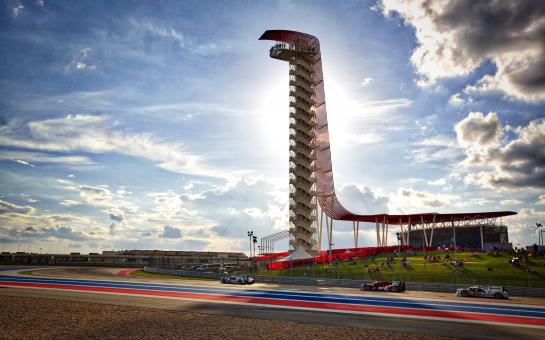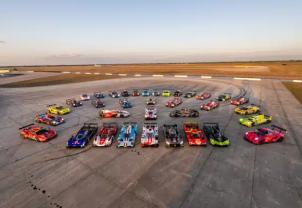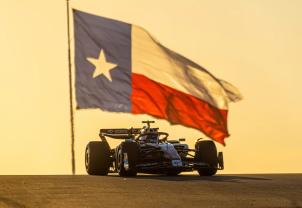Circuit of The Americas - COTA
- Address:
- 9201 Circuit of The Americas Blvd., Austin, TX 78617
- Telephone:
- (512) 301-6600
-
Details
Hours
-
Mon
- 8:30am - 5:30pm
-
Tue
- 8:30am - 5:30pm
-
Wed
- 8:30am - 5:30pm
-
Thu
- 8:30am - 5:30pm
-
Fri
- 8:30am - 5:30pm
-
Sat
-
Sun
About
The premier destination for world-class motorsports and entertainment in the United States. Set on 1,500 acres in the rolling hills just outside downtown Austin, Circuit of The Americas has hosted the biggest names in racing, action sports and music since 2012.
At its heart is a 3.41-mile racetrack that was designed to challenge the world's most exacting competitors while providing a thrilling spectacle for audiences. The 20-turn, counterclockwise circuit takes advantage of the naturally undulating landscape, including an intimidating 133-foot hill at Turn 1 that must be seen in person to be believed. It is home to the UNITED STATES GRAND PRIX and has hosted ESPN's X Games, MotoGP, the FIA World Rallycross and IMSA WeatherTech SportsCar Championship and more.
Nestled within the track is Germania Insurance Amphitheater, the largest permanent outdoor amphitheater in Central Texas, and its 251-foot signature observation tower. This unique treasure in the Live Music Capital of the World has hosted some of the biggest names in music and entertainment, including Texas icon Willie Nelson, Jimmy Buffett, KISS, Nine Inch Nails, Kanye West, Kenny Chesney, Drake, Maroon 5 and Kelly Clarkson.
View Map -
Mon
-
Amenities
General Property Details
-
Internet/WiFi?:

- Miles to Convention Center: 13
- Distance (Miles) to Airport: 9.6
Parking & Transportation
-
Free Parking:

-
Self-Park:

-
Motorcoach Parking:

Restaurant Details
- Restaurant opens at: 11:30am
- Restaurant closes at: 1:30pm
-
Lunch:

-
Outdoor Seating:

- Price Range (per person): Less than $10
- Attire: Casual
Facility Information
-
Private event space:

- Event maximum capacity (# ppl): 150000
-
Outdoor space?:

-
Allow outside catering? (Non-exclusive catering):

-
Onsite parking?:

-
Self-park?:

-
A/V Tech Support on Site:

-
Bar Set up Available:

-
Box Office:

-
Catering Services:

-
Complete Buyout Available:

-
Handicapped Accessible:

-
Operations Support On Site:

-
Video Conferencing:

-
Event Coordinator On Site:

-
Media Room:

-
Prefunction Space Available:

-
Stage:

Indoor Facilities
-
Restaurants/concessions:

-
Locker rooms:

Outdoor Facilites
-
Multi-purpose fields:

-
Restrooms:

Soccer/Rugby
- Number of Fields: 1
-
Outdoor:

-
Outdoor Lighting:

-
Scoreboard:

-
Locker Rooms:

- Number of Spectator Seats: 150000
- Maximum Spectator Capacity: 150000
-
Internet/WiFi?:
-
Meeting Facilities
-
Exhibits Space

- Group Capacity 1700
Team Building Rooms 1 & 2
- Total Sq. Ft.: 1500
- Width: 31'X30'
- Height: 10.7'
- Reception Capacity: 75
Austin360 Ampitheater
- Total Sq. Ft.: 140000
- Theater Capacity: 15000
Crown Royal VIP Tent
- Total Sq. Ft.: 3234
- Width: 52'X68'
- Reception Capacity: 216
Grand Plaza Sports Lawn
- Total Sq. Ft.: 80000
- Width: 400'X200'
Paddock Garages 1-34 (Total)
- Total Sq. Ft.: 40800
- Height: 9'
Pit Lane
- Total Sq. Ft.: 52000
- Width: 42'X1160'
Observation Tower
- Total Sq. Ft.: 800
- Reception Capacity: 75
Turn 15 Hospitality Tent
- Total Sq. Ft.: 4000
- Width: 40'
- Length: 100'
Event & Media Center Ballroom
- Total Sq. Ft.: 17251
- Width: 212
- Height: 18
- Theater Capacity: 700
- Classroom Capacity: 500
- Banquet Capacity: 600
- Reception Capacity: 1400
Circuit of The Americas
- Total Sq. Ft.: 120000
Event & Media Center Foyer
- Total Sq. Ft.: 4400
- Width: 41
- Height: 11
- Reception Capacity: 500
Event & Media Center- Board Room
- Total Sq. Ft.: 267
- Width: 14
- Height: 10.8
- Reception Capacity: 12
Event & Media Center- Press Conference Room
- Total Sq. Ft.: 1442
- Width: 43
- Length: 46
- Height: 9
- Theater Capacity: 100
- Classroom Capacity: 65
- Banquet Capacity: 65
- Reception Capacity: 100
Velocity Lounge
- Total Sq. Ft.: 7095
- Width: 55'X128'
- Height: 16'
- Theater Capacity: 700
- Classroom Capacity: 250
- Banquet Capacity: 325
- Reception Capacity: 750
12 Paddock Lofts - 1950-6900 square feet
- Height: 10'
MGS Founder Suite (9)
- Total Sq. Ft.: 2700
- Width: 18'X13'
- Height: 9.7'
- Reception Capacity: 24
MGS Legacy Suite (20)
- Total Sq. Ft.: 6000
- Width: 28'X13'
- Height: 9.7'
- Reception Capacity: 30
-
Exhibits Space
- Events





